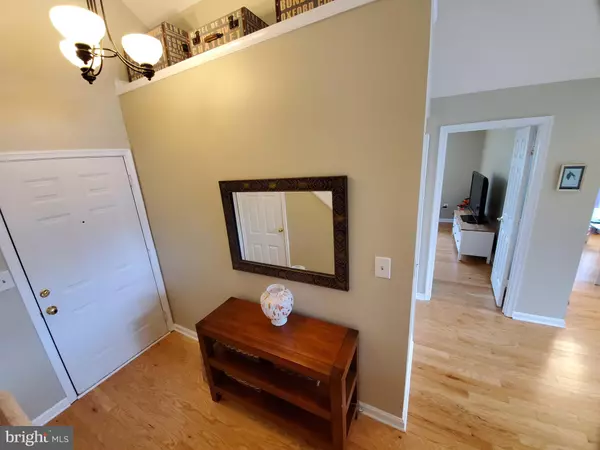For more information regarding the value of a property, please contact us for a free consultation.
Key Details
Sold Price $335,000
Property Type Condo
Sub Type Condo/Co-op
Listing Status Sold
Purchase Type For Sale
Square Footage 1,427 sqft
Price per Sqft $234
Subdivision Kentlands Ridge
MLS Listing ID MDMC721660
Sold Date 09/30/20
Style Unit/Flat
Bedrooms 2
Full Baths 2
Condo Fees $635/mo
HOA Y/N N
Abv Grd Liv Area 1,427
Originating Board BRIGHT
Year Built 1992
Annual Tax Amount $3,764
Tax Year 2019
Property Description
Stylish and stunning 2-level loft-style condo situated in the desirable Kentlands community. This unit features 2 bedrooms, 2 full bathrooms and a loft area that can be easily converted into a closed space for optional 3rd bedroom. Main level has an open floor concept with gleaming oak hardwood floors and 2-story cathedral ceilings that create an added sense of space, and effectively emphasize the home aesthetic tone and style. Large living room with wood-burning two-sided fireplace and recessed lighting flows into a dining area with a wall of windows. The gourmet kitchen has a contemporary flair with designer cabinetry, granite countertops, glass stone mosaic backsplash, and breakfast bar seating area. From the living room step out onto your expansive balcony designed for entertaining and relaxing. The spacious and sunlit master bedroom has a walk-in closet and a spa-infused bathroom, boasting dual vanities and a soaking jetted bathtub. The upper level hosts the third loft-styled bedroom/den/office. In-unit washer and dryer. Assigned parking spot right in front of the building entrance door. Building intercom system. Recent Updates: Newer Kitchen (2018), New HW Floors, Newer Carrier A/C (2018), New Whole House Humidifier (2019), Newer Windows, New Sliding Doors, freshly painted throughout and more. The Kentlands community is rich in amenities such as a pool, tennis courts, playgrounds, gym, party room, landscaped common grounds, lakes, trails. Step outside your building and you are fully immersed in the Kentlands shopping and dining experience.
Location
State MD
County Montgomery
Zoning MXD
Rooms
Other Rooms Living Room, Dining Room, Primary Bedroom, Kitchen, Bedroom 1, Laundry, Loft, Bathroom 1, Primary Bathroom
Main Level Bedrooms 2
Interior
Hot Water Electric
Heating Heat Pump(s)
Cooling Heat Pump(s)
Flooring Hardwood, Carpet, Ceramic Tile, Laminated
Fireplaces Number 1
Fireplaces Type Double Sided, Wood
Fireplace Y
Heat Source Electric
Laundry Upper Floor
Exterior
Parking On Site 1
Amenities Available Club House, Common Grounds, Exercise Room, Jog/Walk Path, Lake, Party Room, Picnic Area, Pool - Outdoor, Reserved/Assigned Parking, Tennis Courts, Tot Lots/Playground
Water Access N
Accessibility None
Garage N
Building
Story 2
Unit Features Garden 1 - 4 Floors
Sewer Public Sewer
Water Public
Architectural Style Unit/Flat
Level or Stories 2
Additional Building Above Grade, Below Grade
New Construction N
Schools
Elementary Schools Rachel Carson
Middle Schools Lakelands Park
High Schools Quince Orchard
School District Montgomery County Public Schools
Others
Pets Allowed Y
HOA Fee Include Common Area Maintenance,Ext Bldg Maint,Insurance,Lawn Care Front,Lawn Care Rear,Parking Fee,Pool(s),Snow Removal,Trash
Senior Community No
Tax ID 160903000121
Ownership Condominium
Security Features Main Entrance Lock,Intercom
Special Listing Condition Standard
Pets Allowed No Pet Restrictions
Read Less Info
Want to know what your home might be worth? Contact us for a FREE valuation!

Our team is ready to help you sell your home for the highest possible price ASAP

Bought with Jody Goren • Weichert, REALTORS
Get More Information



