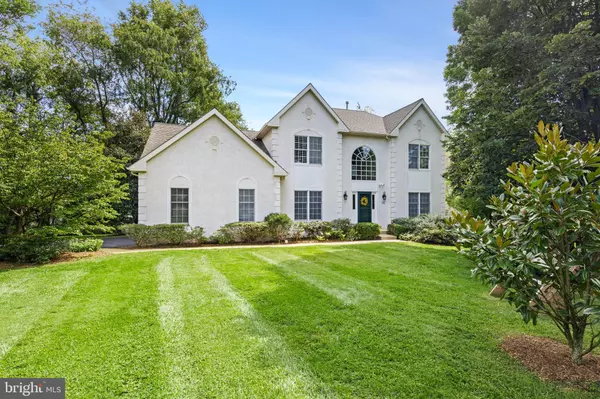For more information regarding the value of a property, please contact us for a free consultation.
Key Details
Sold Price $765,000
Property Type Single Family Home
Sub Type Detached
Listing Status Sold
Purchase Type For Sale
Square Footage 3,514 sqft
Price per Sqft $217
Subdivision Brandywine Knoll
MLS Listing ID PACT2018836
Sold Date 03/31/22
Style Traditional
Bedrooms 4
Full Baths 2
Half Baths 1
HOA Fees $16/ann
HOA Y/N Y
Abv Grd Liv Area 2,714
Originating Board BRIGHT
Year Built 1995
Annual Tax Amount $7,707
Tax Year 2021
Lot Size 0.624 Acres
Acres 0.62
Lot Dimensions 0.00 x 0.00
Property Description
Great new Brandywine Knoll listing in West Chester School District! This home has the largest lot in the community (.62 acre) and is on a cul-de-sac street of beautifully maintained homes. The setting of this home is what will WOW you first. It sits back from the road with a very private backyard. The floorplan is absolutely perfect and offers everything you are looking for in a 4-Bedroom home. It is a sunny and bright home too with loads of windows. You enter into the 2-Story Foyer with a large palladium window and an attractive turned staircase leading to the bedroom level. Foyer opens to the Living Room on the right and Office on the left. Living Room is open to the Dining Room and both rooms have beautifully refinished hardwood floors. Double doors from Foyer lead you into the First Floor Office with built-in bookcases. The Eat-in Kitchen has an island, pantry, and sliding glass doors to a spacious (new in 2017) trex deck. Family Room is open to the Kitchen and has a wood burning brick fireplace. First Floor Laundry Room and Half Bath too! Second Floor has a big Master Bedroom Suite with huge walk-in closet and upgraded Full Bath. Three more bedrooms and an upgraded hall bath complete the second floor. Walk-out Basement is partially finished and an unfinished storage area too. Roof is less than 8 years old and HVAC in 2017. Stucco inspection was completed in 2022 with minor repair recommendations. Awesome house in a convenient and desirable location in award winning West Chester area School District. 121 Bantery Road is a great place for entertaining indoors and outdoors. Come See!
Location
State PA
County Chester
Area West Goshen Twp (10352)
Zoning RESIDENTIAL
Rooms
Other Rooms Living Room, Dining Room, Primary Bedroom, Bedroom 2, Bedroom 3, Bedroom 4, Kitchen, Family Room, Office, Recreation Room, Half Bath
Basement Daylight, Full, Partially Finished, Outside Entrance, Poured Concrete
Interior
Hot Water Natural Gas
Heating Forced Air
Cooling Central A/C
Flooring Hardwood, Tile/Brick, Carpet
Fireplaces Number 1
Heat Source Natural Gas
Exterior
Garage Garage - Side Entry, Garage Door Opener
Garage Spaces 2.0
Waterfront N
Water Access N
View Trees/Woods
Roof Type Asphalt
Accessibility Level Entry - Main
Parking Type Attached Garage
Attached Garage 2
Total Parking Spaces 2
Garage Y
Building
Lot Description Backs to Trees, Private, Flag
Story 3
Foundation Concrete Perimeter
Sewer Public Sewer
Water Public
Architectural Style Traditional
Level or Stories 3
Additional Building Above Grade, Below Grade
Structure Type 9'+ Ceilings
New Construction N
Schools
School District West Chester Area
Others
HOA Fee Include Common Area Maintenance
Senior Community No
Tax ID 52-02 -0229
Ownership Fee Simple
SqFt Source Assessor
Acceptable Financing Cash, Conventional
Listing Terms Cash, Conventional
Financing Cash,Conventional
Special Listing Condition Standard
Read Less Info
Want to know what your home might be worth? Contact us for a FREE valuation!

Our team is ready to help you sell your home for the highest possible price ASAP

Bought with Jianping Zheng • JP Platinum Realty Services LLC
Get More Information




