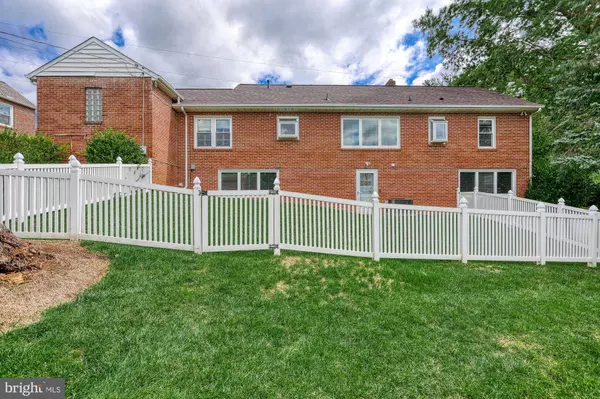For more information regarding the value of a property, please contact us for a free consultation.
Key Details
Sold Price $240,000
Property Type Single Family Home
Sub Type Detached
Listing Status Sold
Purchase Type For Sale
Square Footage 1,905 sqft
Price per Sqft $125
Subdivision West York
MLS Listing ID PAYK2004806
Sold Date 10/05/21
Style Ranch/Rambler
Bedrooms 3
Full Baths 2
HOA Y/N N
Abv Grd Liv Area 1,280
Originating Board BRIGHT
Year Built 1952
Annual Tax Amount $3,509
Tax Year 2021
Lot Size 0.353 Acres
Acres 0.35
Property Description
This fabulous 3 bedroom, 2 full bath brick rancher is absolutely charming and adorable! Once you pull up to the front of the house , you are greeted by a circular driveway. There is another driveway for additional guest. In the front yard there is a meditation garden that is so peaceful and tranquil. The walk out basement could easily be converted to a in-law quarters. There are 2 sinks already in stalled and the familly room was once used as the 4th bedroom. This home has so many possiblities . There is a breezeway that is so convenient when there is bad weather you can just walk into that area to escape from the rain or snow. There is 1 car garage and the back yard that has a beautiful vinyl fence. The architecture shingled roof was just installed August 2021. The sellers installed 2 plant windows for additional views and to grow vegetables or herbs. This is a wonderful place to call home.
Location
State PA
County York
Area West Manchester Twp (15251)
Zoning RESIDENTIAL
Direction Southwest
Rooms
Other Rooms Living Room, Bedroom 2, Bedroom 3, Kitchen, Game Room, Family Room, Breakfast Room, Bedroom 1, Laundry, Bathroom 1, Bathroom 2
Basement Daylight, Partial, Full, Partially Finished, Walkout Level, Windows
Main Level Bedrooms 3
Interior
Interior Features Built-Ins, Carpet, Ceiling Fan(s), Chair Railings, Combination Dining/Living, Combination Kitchen/Dining, Entry Level Bedroom, Floor Plan - Traditional, Kitchen - Eat-In, Kitchen - Table Space, Pantry, Recessed Lighting, Tub Shower, Walk-in Closet(s), Window Treatments, Wood Floors
Hot Water Natural Gas
Heating Forced Air
Cooling Central A/C
Flooring Hardwood, Partially Carpeted, Vinyl
Fireplaces Number 1
Equipment Dishwasher, Dryer, Oven/Range - Electric, Range Hood, Refrigerator, Stainless Steel Appliances, Washer, Water Heater
Window Features Double Hung,Green House,Replacement,Vinyl Clad
Appliance Dishwasher, Dryer, Oven/Range - Electric, Range Hood, Refrigerator, Stainless Steel Appliances, Washer, Water Heater
Heat Source Natural Gas
Laundry Basement
Exterior
Exterior Feature Breezeway, Patio(s)
Garage Garage Door Opener, Garage - Front Entry
Garage Spaces 9.0
Fence Privacy, Vinyl
Utilities Available Cable TV
Waterfront N
Water Access N
Roof Type Architectural Shingle
Street Surface Black Top
Accessibility None
Porch Breezeway, Patio(s)
Parking Type Driveway, Attached Garage, Off Street
Attached Garage 1
Total Parking Spaces 9
Garage Y
Building
Lot Description Cleared, Rear Yard, Level, Front Yard, SideYard(s)
Story 1
Foundation Block
Sewer Public Sewer
Water Public
Architectural Style Ranch/Rambler
Level or Stories 1
Additional Building Above Grade, Below Grade
New Construction N
Schools
Middle Schools West York Area
High Schools West York Area
School District West York Area
Others
Pets Allowed Y
Senior Community No
Tax ID 51-000-05-0003-00-00000
Ownership Fee Simple
SqFt Source Assessor
Security Features Security System
Acceptable Financing Cash, Conventional, FHA, VA
Horse Property N
Listing Terms Cash, Conventional, FHA, VA
Financing Cash,Conventional,FHA,VA
Special Listing Condition Standard
Pets Description Cats OK, Dogs OK
Read Less Info
Want to know what your home might be worth? Contact us for a FREE valuation!

Our team is ready to help you sell your home for the highest possible price ASAP

Bought with Sorangeli Melendez • Berkshire Hathaway HomeServices Homesale Realty
Get More Information




