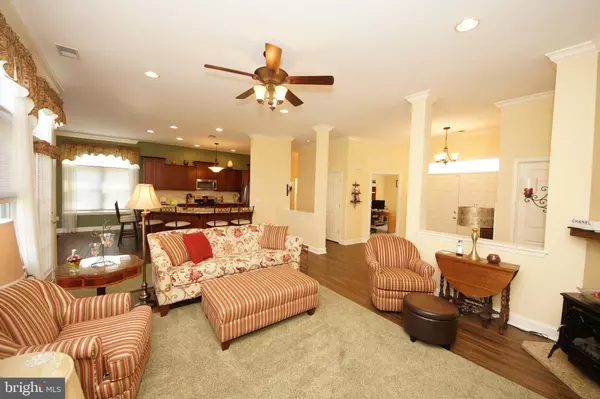For more information regarding the value of a property, please contact us for a free consultation.
Key Details
Sold Price $365,000
Property Type Single Family Home
Sub Type Detached
Listing Status Sold
Purchase Type For Sale
Square Footage 2,002 sqft
Price per Sqft $182
Subdivision Four Seasons
MLS Listing ID NJBL378190
Sold Date 09/30/20
Style Ranch/Rambler
Bedrooms 3
Full Baths 2
HOA Fees $250/mo
HOA Y/N Y
Abv Grd Liv Area 2,002
Originating Board BRIGHT
Year Built 2002
Annual Tax Amount $7,551
Tax Year 2019
Lot Size 7,475 Sqft
Acres 0.17
Lot Dimensions 65.00 x 115.00
Property Description
What a rare find! An expanded Alderwood that has been redone top to bottom with absolutely nothing to do but move in. This tastefully decorated home is light and bright and has an open floor plan. The third bedroom can be used as a guest room, craft room or office. The added loft storage has been sheet rocked and painted. There are ceiling fans, recessed lighting, and crown moldings. The home has been professionally landscaped and has a paver walkway and rear patio. The community offers both indoor and outdoor pools, tennis courts, library, fitness center, and billards room. Very convienent to Routes 206, 295, and NJ Turnpike. You will not be disappointed! Owner is a licensed real estate agent in NJ.
Location
State NJ
County Burlington
Area Mansfield Twp (20318)
Zoning R-1
Rooms
Other Rooms Living Room, Dining Room, Primary Bedroom, Bedroom 2, Bedroom 3, Kitchen, Foyer, Laundry, Loft
Main Level Bedrooms 3
Interior
Interior Features Carpet, Ceiling Fan(s), Crown Moldings, Floor Plan - Open, Formal/Separate Dining Room, Kitchen - Eat-In, Recessed Lighting, Stall Shower, Tub Shower, Upgraded Countertops, Walk-in Closet(s)
Hot Water Natural Gas
Heating Forced Air
Cooling Central A/C
Flooring Other
Equipment Built-In Range, Built-In Microwave, Dishwasher, Dryer - Gas, Oven/Range - Gas, Range Hood, Refrigerator, Washer, Water Heater
Window Features Vinyl Clad
Appliance Built-In Range, Built-In Microwave, Dishwasher, Dryer - Gas, Oven/Range - Gas, Range Hood, Refrigerator, Washer, Water Heater
Heat Source Natural Gas
Laundry Main Floor
Exterior
Garage Garage - Front Entry, Garage Door Opener, Additional Storage Area
Garage Spaces 2.0
Utilities Available Natural Gas Available, Sewer Available, Water Available, Under Ground
Amenities Available Billiard Room, Club House, Common Grounds, Exercise Room, Game Room, Hot tub, Library, Meeting Room, Pool - Indoor, Pool - Outdoor, Retirement Community, Swimming Pool
Waterfront N
Water Access N
Roof Type Asphalt
Accessibility None
Attached Garage 2
Total Parking Spaces 2
Garage Y
Building
Story 1
Sewer Public Sewer
Water Public
Architectural Style Ranch/Rambler
Level or Stories 1
Additional Building Above Grade, Below Grade
Structure Type 9'+ Ceilings
New Construction N
Schools
School District Northern Burlington Count Schools
Others
HOA Fee Include Lawn Maintenance,Pool(s),Management,Snow Removal,Sewer,Trash
Senior Community Yes
Age Restriction 55
Tax ID 18-00023 01-00102
Ownership Fee Simple
SqFt Source Assessor
Acceptable Financing Cash, Conventional, FHA
Listing Terms Cash, Conventional, FHA
Financing Cash,Conventional,FHA
Special Listing Condition Standard
Read Less Info
Want to know what your home might be worth? Contact us for a FREE valuation!

Our team is ready to help you sell your home for the highest possible price ASAP

Bought with Patricia Hogan • Keller Williams Premier
Get More Information




