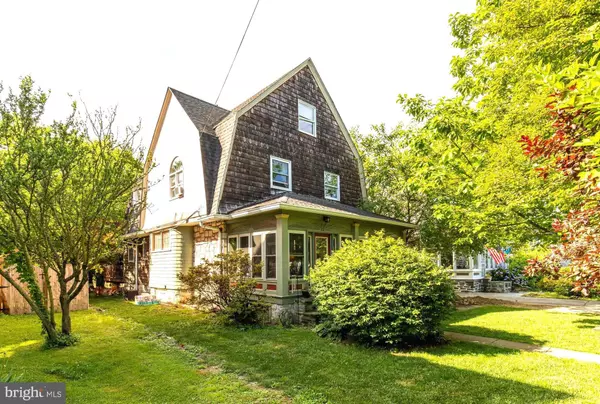For more information regarding the value of a property, please contact us for a free consultation.
Key Details
Sold Price $250,000
Property Type Single Family Home
Sub Type Detached
Listing Status Sold
Purchase Type For Sale
Square Footage 2,187 sqft
Price per Sqft $114
Subdivision Lansdowne
MLS Listing ID PADE520818
Sold Date 08/03/20
Style Colonial,Dutch
Bedrooms 5
Full Baths 2
HOA Y/N N
Abv Grd Liv Area 2,187
Originating Board BRIGHT
Year Built 1920
Annual Tax Amount $6,944
Tax Year 2020
Lot Size 8,799 Sqft
Acres 0.2
Lot Dimensions 25.00 x 50.00
Property Description
Spacious Colonial Home in the Heart of Lansdowne on a wide tree lined street. Low maintenance stone & siding exterior with replacement windows throughout. Enclosed Heated Sunporch with 15 replacement windows, spacious Living Room with fireplace, built in bookcases, leaded windows & hardwood floors, Dining Room with hardwood floors & built in wall air conditioner, Laundry Room, Full Bath, Kitchen with Granite counter tops, tile backsplash, upgraded cabinets, stainless appliances, refrigerator, electric range, microwave, dishwasher & garbage disposal, Breakfast Room with sliding door to 14 x 14 deck overlooking patio, deep fenced rear yard with storage shed. Second Level has large main bedroom with ample closet space, spacious modern hall bath renovated in 2013, good sized second and third bedrooms. Third level features fourth and fifth bedrooms. Lower level / basement is full, unfinished with lots of space for storage and utilities. Excellent upgraded mechanical systems with over $60,000 invested in the last 10 years for High Efficiency Gas Heating System & Hot Water, Energy Efficient Insulation, Bathroom Upgrades, Kitchen Upgrades, Complete House Roof, Gutters & downspouts, 200 AMP Electric, Knob & Tube Upgrade and many other improvements. Notes: Work permits & invoices for upgrades & repairs are documented & available for review. Includes Refrigerator, Washer, Dryer, Ceiling Fans & Air Conditioners. Private driveway for off-street parking for 3 cars. Beautiful level deep lot with mature landscaping & gardens. Great location that is close to schools, library, township parks & playgrounds, local shops, eateries, open air farmer's market and regional shopping & corporate centers, public transportation & Septa R-3 Train Station with easy access to Universities, Medical Centers, Center City, Airport & major highways. This beautiful home displays ownership pride and is move in ready!
Location
State PA
County Delaware
Area Lansdowne Boro (10423)
Zoning RESIDENTIAL
Rooms
Other Rooms Living Room, Dining Room, Primary Bedroom, Bedroom 2, Bedroom 3, Bedroom 4, Bedroom 5, Kitchen, Basement, Breakfast Room, Sun/Florida Room, Laundry, Full Bath
Basement Full, Windows, Unfinished
Interior
Interior Features Built-Ins, Ceiling Fan(s), Kitchen - Eat-In, Kitchen - Table Space, Window Treatments, Wood Floors
Hot Water Natural Gas
Heating Hot Water
Cooling Wall Unit, Window Unit(s)
Flooring Wood
Fireplaces Number 1
Fireplaces Type Mantel(s)
Equipment Built-In Microwave, Dishwasher, Disposal, Dryer, Refrigerator, Washer, Stainless Steel Appliances, Stove
Fireplace Y
Window Features Replacement
Appliance Built-In Microwave, Dishwasher, Disposal, Dryer, Refrigerator, Washer, Stainless Steel Appliances, Stove
Heat Source Natural Gas
Laundry Main Floor
Exterior
Garage Spaces 3.0
Fence Chain Link
Utilities Available Cable TV
Waterfront N
Water Access N
Roof Type Pitched,Shingle
Accessibility None
Parking Type Driveway, On Street, Off Street
Total Parking Spaces 3
Garage N
Building
Lot Description Front Yard, Landscaping, Level, Rear Yard, SideYard(s)
Story 3
Foundation Stone
Sewer Public Sewer
Water Public
Architectural Style Colonial, Dutch
Level or Stories 3
Additional Building Above Grade, Below Grade
New Construction N
Schools
High Schools Penn Wood
School District William Penn
Others
Senior Community No
Tax ID 23-00-01039-00
Ownership Fee Simple
SqFt Source Assessor
Acceptable Financing Cash, Conventional, FHA, VA
Horse Property N
Listing Terms Cash, Conventional, FHA, VA
Financing Cash,Conventional,FHA,VA
Special Listing Condition Standard
Read Less Info
Want to know what your home might be worth? Contact us for a FREE valuation!

Our team is ready to help you sell your home for the highest possible price ASAP

Bought with John C Kidwell • American Heritage Realty
Get More Information




