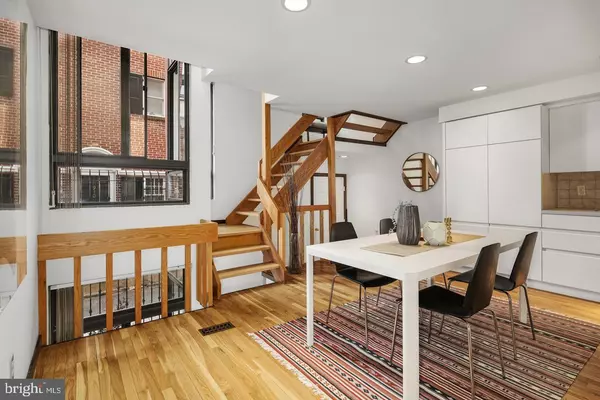For more information regarding the value of a property, please contact us for a free consultation.
Key Details
Sold Price $800,000
Property Type Townhouse
Sub Type Interior Row/Townhouse
Listing Status Sold
Purchase Type For Sale
Square Footage 2,668 sqft
Price per Sqft $299
Subdivision Washington Sq West
MLS Listing ID PAPH873724
Sold Date 06/10/20
Style Contemporary
Bedrooms 3
Full Baths 3
HOA Y/N N
Abv Grd Liv Area 2,668
Originating Board BRIGHT
Year Built 1979
Annual Tax Amount $10,934
Tax Year 2020
Lot Size 892 Sqft
Acres 0.02
Lot Dimensions 17.83 x 50.00
Property Description
Welcome to 905 Latimer Street- a pristine and spacious sunny south-facing townhome in the heart of Washington Square West. This 3 bed, 3 bath townhome w/ DEEDED PARKING graces a virtually traffic free street in the Midtown Village development. Enter this lovingly maintained home and enjoy the freshly redone natural hardwood floors. You will notice the amazingly ample cabinet storage in both the dining room and kitchen. The full eat-in kitchen offers a design-matched Sub-Zero refrigerator, ceramic cooktop, trash compactor, and Whirlpool dishwasher. This space is privilege to a lovely fireplace and faces the back porch/brick patio. On the lower level, you will find the large and cozy living room, beyond which is the first of three full baths w/pear wood cabinetry & slate flooring, laundry w/ LG washer/dryer, and even more storage! On the second floor, you will discover a charming study nook leading to the large master suite, which offers several closets, bath with custom cherry wood cabinetry & large walk-in shower, plus a balcony overlooking the patio. The third floor offers two more bedrooms, one of which has a lovely built-in daybed overlooking quiet Latimer Street, and the third full bath. Attic access is in the hall on this level. Enjoy this respite within marvelous metropolitan life on a quiet street by Washington Square, Jefferson University Hospital, and an abundance of local cuisine. In addition to deeded parking, 905 Latimer is in the coveted General George McCall School district. It also has a walk score of 99, transit score of 100, and a bike score of 87.
Location
State PA
County Philadelphia
Area 19107 (19107)
Zoning RM1
Rooms
Basement Fully Finished
Interior
Interior Features Breakfast Area, Built-Ins, Ceiling Fan(s), Dining Area, Floor Plan - Open, Kitchen - Island, Primary Bath(s), Recessed Lighting, Upgraded Countertops, Wood Floors
Heating Heat Pump(s)
Cooling Central A/C, Ceiling Fan(s)
Flooring Hardwood
Fireplaces Number 1
Equipment Built-In Microwave, Built-In Range, Cooktop, Dishwasher, Disposal, Dryer - Electric, Dryer - Front Loading, Icemaker, Instant Hot Water, Microwave, Trash Compactor, Washer, Water Heater
Fireplace Y
Appliance Built-In Microwave, Built-In Range, Cooktop, Dishwasher, Disposal, Dryer - Electric, Dryer - Front Loading, Icemaker, Instant Hot Water, Microwave, Trash Compactor, Washer, Water Heater
Heat Source Electric
Exterior
Exterior Feature Balconies- Multiple, Deck(s), Patio(s)
Garage Spaces 1.0
Parking On Site 1
Waterfront N
Water Access N
Accessibility None
Porch Balconies- Multiple, Deck(s), Patio(s)
Parking Type Parking Lot
Total Parking Spaces 1
Garage N
Building
Story 3+
Sewer Public Sewer
Water Public
Architectural Style Contemporary
Level or Stories 3+
Additional Building Above Grade, Below Grade
Structure Type 9'+ Ceilings
New Construction N
Schools
Elementary Schools Mc Call Gen George
Middle Schools Mc Call Gen George
School District The School District Of Philadelphia
Others
Pets Allowed Y
Senior Community No
Tax ID 054133420
Ownership Fee Simple
SqFt Source Assessor
Acceptable Financing Conventional, FHA, Cash
Listing Terms Conventional, FHA, Cash
Financing Conventional,FHA,Cash
Special Listing Condition Standard
Pets Description No Pet Restrictions
Read Less Info
Want to know what your home might be worth? Contact us for a FREE valuation!

Our team is ready to help you sell your home for the highest possible price ASAP

Bought with Patrick G Campbell • Compass RE
Get More Information




