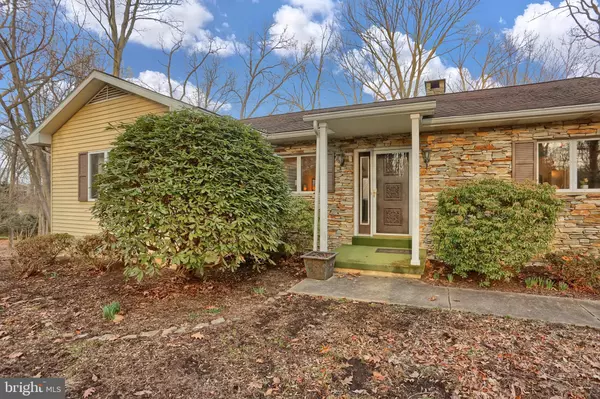For more information regarding the value of a property, please contact us for a free consultation.
Key Details
Sold Price $309,900
Property Type Single Family Home
Sub Type Detached
Listing Status Sold
Purchase Type For Sale
Square Footage 2,160 sqft
Price per Sqft $143
Subdivision Tanglewood
MLS Listing ID PALA158890
Sold Date 04/24/20
Style Ranch/Rambler
Bedrooms 2
Full Baths 1
HOA Y/N N
Abv Grd Liv Area 1,376
Originating Board BRIGHT
Year Built 1977
Annual Tax Amount $3,462
Tax Year 2019
Lot Size 2.920 Acres
Acres 2.92
Lot Dimensions 0.00 x 0.00
Property Description
If you Love Nature don t miss this rare opportunity. Nestled on this 2.92 Acre wooded lot with Creek view you find this spacious well Maintained Rancher. The current owner had this home built in the late 70's and as you will see it has been cared for it throughout the years. There are many special features that are included. A Beautiful Stacked Stone Fireplace from floor to ceiling defines the Living Room where you can see Nature from the Sliding Glass doors. The reverse stone wall faces the Kitchen where you will find Custom Cabinets, updated Counter and Appliances , Breakfast Bar, Wall oven and Stove top. This is opened to the Dining Area which is Adjacent to the 4 Seasons Room which leads to the Deck. From the Deck you can sit, relax and watch Nature. 2 Bedrooms and an updated full bath complete the first floor. The lower level includes a large Family room with another stacked Stone Fireplace with Propane insert. There is bar area for entertaining which leads to the Lower Patio. The basement was custom made with old Barn wood. A bedroom , Full Bath, Large storage room and Laundry room with Wash tub and Built in Ironing Board. This home includes a Central Vac, Wooden Trim throughout, Large Windows with plenty of light. 2 Car Garage and A lot of Deer, Squirrel, Chipmunks, Rabbit and Birds that are included for Free! Minutes from Major Roads, Stores and Restaurants. 1/2 Mile from Tanglewood Golf Course.
Location
State PA
County Lancaster
Area East Drumore Twp (10518)
Zoning RESIDENTIAL
Rooms
Basement Full
Main Level Bedrooms 2
Interior
Interior Features Built-Ins, Breakfast Area, Carpet, Central Vacuum, Combination Kitchen/Dining, Crown Moldings, Dining Area, Entry Level Bedroom, Kitchen - Island, Laundry Chute, Tub Shower, Upgraded Countertops
Hot Water Electric
Heating Heat Pump - Electric BackUp
Cooling Central A/C
Fireplaces Number 2
Fireplaces Type Stone
Equipment Built-In Range, Cooktop, Dishwasher, Oven - Wall, Refrigerator, Water Heater
Furnishings No
Fireplace Y
Window Features Screens
Appliance Built-In Range, Cooktop, Dishwasher, Oven - Wall, Refrigerator, Water Heater
Heat Source Electric
Laundry Lower Floor
Exterior
Garage Garage - Side Entry, Garage Door Opener
Garage Spaces 2.0
Waterfront N
Water Access N
View Trees/Woods
Roof Type Composite
Accessibility None
Parking Type Attached Garage
Attached Garage 2
Total Parking Spaces 2
Garage Y
Building
Lot Description Private, Rural, Secluded, Sloping, Stream/Creek, Trees/Wooded
Story 1
Sewer On Site Septic
Water Well
Architectural Style Ranch/Rambler
Level or Stories 1
Additional Building Above Grade, Below Grade
New Construction N
Schools
School District Solanco
Others
Pets Allowed Y
Senior Community No
Tax ID 180-66847-0-0000
Ownership Fee Simple
SqFt Source Assessor
Acceptable Financing Conventional, Cash
Horse Property N
Listing Terms Conventional, Cash
Financing Conventional,Cash
Special Listing Condition Standard
Pets Description No Pet Restrictions
Read Less Info
Want to know what your home might be worth? Contact us for a FREE valuation!

Our team is ready to help you sell your home for the highest possible price ASAP

Bought with Susan Dobinson • Beiler-Campbell Realtors-Oxford
Get More Information




