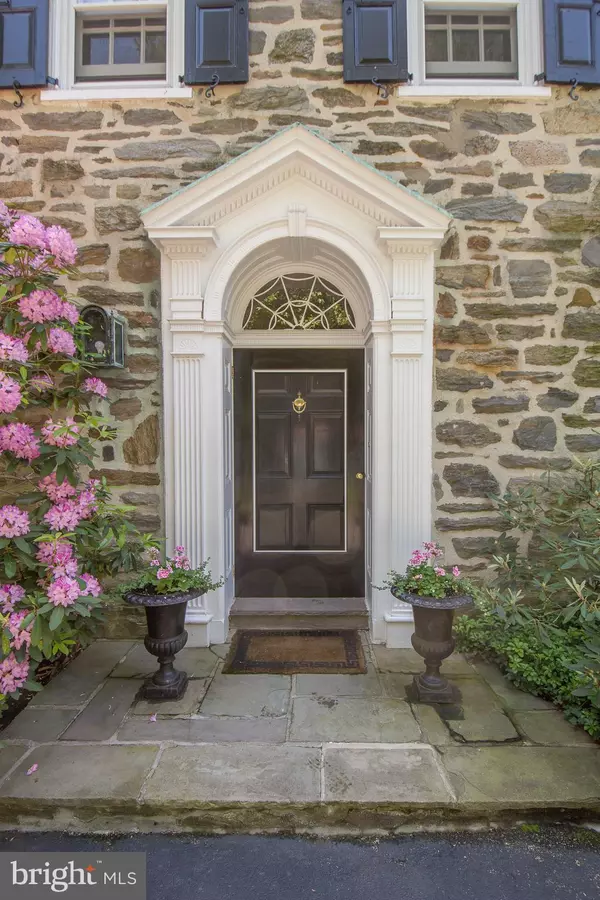For more information regarding the value of a property, please contact us for a free consultation.
Key Details
Sold Price $1,500,000
Property Type Single Family Home
Sub Type Detached
Listing Status Sold
Purchase Type For Sale
Square Footage 5,022 sqft
Price per Sqft $298
Subdivision None Available
MLS Listing ID PAMC650920
Sold Date 12/04/20
Style Colonial
Bedrooms 6
Full Baths 4
Half Baths 2
HOA Y/N N
Abv Grd Liv Area 5,022
Originating Board BRIGHT
Year Built 1932
Annual Tax Amount $26,732
Tax Year 2020
Lot Size 0.937 Acres
Acres 0.94
Lot Dimensions 136.00 x 0.00
Property Description
Striking all stone 6 bedroom 4 full 2 1/2 bath home pairs exceptional architectural styling with a fresh, updated interior. Offering bright, connected family spaces, sparkling all white renovated Kitchen and spectacular volume ceilinged Family Room with fireplace and floor to ceiling windows. Located in a "walk to train" neighborhood this home features an expanded exciting floor plan, finished on three levels with 6 spacious Bedrooms, generous closet space and a Master Suite with fireplace, en suite Bath, Dressing Room and wide private Balcony which overlooks the Pool, Reflecting Pond, flat lawn and Gardens. With outside access, the fully finished Lower Level provides additional informal entertaining and family gathering space. A fireplace, Wet Bar, Wine Storage and rustically paneled Great Room is adjacent to the ping pong room and primary storage. A true classic, updated to today's design standards with a professionally selected neutral color palette and move-in ready styling. Exceptional. By appointment only.
Location
State PA
County Montgomery
Area Lower Merion Twp (10640)
Zoning R1
Rooms
Basement Full, Walkout Level, Partially Finished
Interior
Interior Features Built-Ins, Crown Moldings, Formal/Separate Dining Room, Kitchen - Gourmet, Primary Bath(s), Recessed Lighting, Upgraded Countertops, Wainscotting, Walk-in Closet(s), Wood Floors, Additional Stairway, Breakfast Area, Chair Railings, Double/Dual Staircase, Kitchen - Eat-In, Kitchen - Island, Wet/Dry Bar, Wine Storage
Hot Water Natural Gas
Heating Steam
Cooling Central A/C
Flooring Hardwood
Fireplaces Number 5
Fireplaces Type Wood
Equipment Cooktop, Dishwasher, Oven - Double, Oven - Self Cleaning, Oven - Single, Stainless Steel Appliances, Water Heater
Furnishings No
Fireplace Y
Appliance Cooktop, Dishwasher, Oven - Double, Oven - Self Cleaning, Oven - Single, Stainless Steel Appliances, Water Heater
Heat Source Natural Gas
Laundry Main Floor
Exterior
Pool In Ground
Waterfront N
Water Access N
View Garden/Lawn
Roof Type Slate,Shingle
Accessibility None
Parking Type Driveway
Garage N
Building
Lot Description Landscaping, Level, Open, Private, Rear Yard
Story 3
Sewer Public Sewer
Water Public
Architectural Style Colonial
Level or Stories 3
Additional Building Above Grade, Below Grade
New Construction N
Schools
Elementary Schools Gladwyne
Middle Schools Welsh Valley
High Schools Harriton Senior
School District Lower Merion
Others
Senior Community No
Tax ID 40-00-14388-008
Ownership Fee Simple
SqFt Source Assessor
Horse Property N
Special Listing Condition Standard
Read Less Info
Want to know what your home might be worth? Contact us for a FREE valuation!

Our team is ready to help you sell your home for the highest possible price ASAP

Bought with Jane Hall • BHHS Fox & Roach-Rosemont
Get More Information




