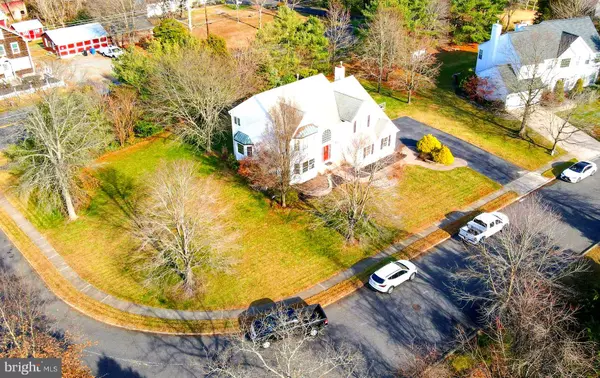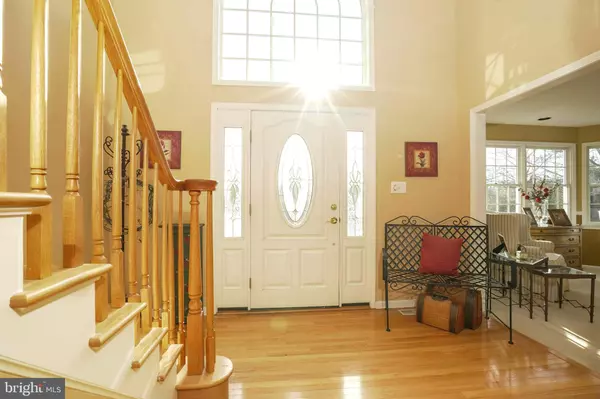For more information regarding the value of a property, please contact us for a free consultation.
Key Details
Sold Price $520,000
Property Type Single Family Home
Sub Type Detached
Listing Status Sold
Purchase Type For Sale
Square Footage 2,463 sqft
Price per Sqft $211
Subdivision Medford Meadows
MLS Listing ID NJBL2013188
Sold Date 02/18/22
Style Colonial,Contemporary
Bedrooms 4
Full Baths 2
Half Baths 1
HOA Y/N N
Abv Grd Liv Area 2,463
Originating Board BRIGHT
Year Built 1996
Annual Tax Amount $11,516
Tax Year 2021
Lot Size 0.526 Acres
Acres 0.53
Lot Dimensions 0.00 x 0.00
Property Description
MEDFORD MEADOWS Beautiful, clean, spacious 4 BR home perfect for entertaining. Upon entering the home, youll step into a grand two-story Foyer with a sweeping staircase. The Kitchen is an eat-in with additional seating at the island, complete with stainless steel appliances and an oversized sink. Sliding French doors lead to new steps and a large patio. The step-down Family Room has a vaulted ceiling, gas fireplace surrounded with marble and updated mantle, and another set of sliding doors that lead to the large patio. The Primary Bedroom has a cathedral ceiling, two walk-in closets, and a Primary Bathroom with vaulted ceiling, oversized jacuzzi tub, shower stall, double vanity and linen closet. Bedroom #3 has a hardwood floor with cathedral ceiling. Heating and Air Systems are one year old. Fantastic Finished Basement is freshly painted, newly carpeted, new cables, with a separate Fios-wired office. This Basement also has A LOT of storage complete with shelving. Recessed lighting throughout the home, ceiling fans, and plenty of storage. Professionally landscaped, paver walkways, accent lighting, beautiful landscape trees and shrubs. DONT MISS THIS ONE this home has a lot to offer in a desirable Medford neighborhood with a highly-rated Medford school system.
Location
State NJ
County Burlington
Area Medford Twp (20320)
Zoning GMN
Rooms
Other Rooms Living Room, Dining Room, Primary Bedroom, Bedroom 2, Bedroom 3, Kitchen, Family Room, Bedroom 1, Laundry, Office, Recreation Room, Primary Bathroom, Full Bath, Half Bath
Basement Full, Fully Finished, Sump Pump
Interior
Interior Features Primary Bath(s), Kitchen - Island, Skylight(s), Ceiling Fan(s), Stall Shower, Kitchen - Eat-In, Attic, Carpet, Family Room Off Kitchen, Tub Shower, Walk-in Closet(s), Window Treatments, Wood Floors, Crown Moldings, Dining Area, Kitchen - Table Space, Pantry, Recessed Lighting, Store/Office
Hot Water Natural Gas
Heating Forced Air
Cooling Central A/C
Flooring Wood, Carpet, Ceramic Tile
Fireplaces Number 1
Fireplaces Type Marble, Gas/Propane, Mantel(s), Screen
Equipment Oven - Self Cleaning, Dishwasher, Disposal, Cooktop, Dryer, Oven/Range - Gas, Refrigerator, Washer, Water Heater, Extra Refrigerator/Freezer, Icemaker, Microwave, Six Burner Stove, Stainless Steel Appliances
Furnishings No
Fireplace Y
Window Features Bay/Bow
Appliance Oven - Self Cleaning, Dishwasher, Disposal, Cooktop, Dryer, Oven/Range - Gas, Refrigerator, Washer, Water Heater, Extra Refrigerator/Freezer, Icemaker, Microwave, Six Burner Stove, Stainless Steel Appliances
Heat Source Natural Gas
Laundry Main Floor, Dryer In Unit, Washer In Unit
Exterior
Exterior Feature Patio(s)
Garage Inside Access, Garage Door Opener, Garage - Side Entry
Garage Spaces 6.0
Utilities Available Cable TV, Under Ground
Waterfront N
Water Access N
Roof Type Pitched,Shingle
Accessibility None
Porch Patio(s)
Parking Type Attached Garage, Driveway, On Street
Attached Garage 2
Total Parking Spaces 6
Garage Y
Building
Lot Description Corner, Front Yard, Rear Yard, SideYard(s), Landscaping
Story 2
Foundation Block
Sewer Public Sewer
Water Public
Architectural Style Colonial, Contemporary
Level or Stories 2
Additional Building Above Grade, Below Grade
Structure Type Cathedral Ceilings,Dry Wall,9'+ Ceilings,Vaulted Ceilings
New Construction N
Schools
Elementary Schools Kirbys Mill E.S.
Middle Schools Memorial
High Schools Shawnee H.S.
School District Lenape Regional High
Others
Senior Community No
Tax ID 20-00801 01-00001
Ownership Fee Simple
SqFt Source Assessor
Security Features Security System,Carbon Monoxide Detector(s),Smoke Detector
Acceptable Financing Cash, Conventional, FHA
Horse Property N
Listing Terms Cash, Conventional, FHA
Financing Cash,Conventional,FHA
Special Listing Condition Standard
Read Less Info
Want to know what your home might be worth? Contact us for a FREE valuation!

Our team is ready to help you sell your home for the highest possible price ASAP

Bought with Shauna E Reiter • Redfin
Get More Information




