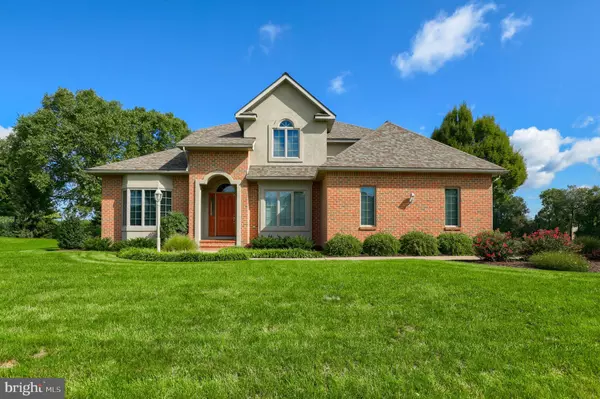For more information regarding the value of a property, please contact us for a free consultation.
Key Details
Sold Price $449,900
Property Type Single Family Home
Sub Type Detached
Listing Status Sold
Purchase Type For Sale
Square Footage 2,966 sqft
Price per Sqft $151
Subdivision Spangler Meadows
MLS Listing ID PAYK2006296
Sold Date 11/12/21
Style Contemporary
Bedrooms 3
Full Baths 2
Half Baths 1
HOA Y/N N
Abv Grd Liv Area 2,966
Originating Board BRIGHT
Year Built 1995
Annual Tax Amount $8,780
Tax Year 2021
Lot Size 0.494 Acres
Acres 0.49
Property Description
One floor living at its finest! 2900+ sq ft home located in Dallastown School District. 1st floor master suite and backing up to 60 acres of farmland! Enter through the front door veranda and youll be greeted by the 2 story foyer with hardwood flooring. To the left, is a bright and open sun room with a bay window, perfect place to enjoy the morning dew with a warm cup of coffee. Additionally on the main level is your master suite to include a walk in closet and luxury bath. Brand new carpet in the dining room, 1st floor laundry, and powder room. Spacious living room with vaulted ceiling, skylights, and floor to ceiling gas fireplace is a perfect place to relax or entertain right off of the kitchen. As you venture to the upper level you have a bright and open loft area that overlooks the living room. Two spacious bedrooms and full bath complete the upper level. Spacious unfinished lower level can easily be converted into extra living space. Relax on the maintenance free rear deck where you can enjoy the amazing views of the surrounding farmland. This home has been meticulously cared for inside and out. Schedule your private tour today to see all of the wonderful amenities this home has to offer!
Location
State PA
County York
Area York Twp (15254)
Zoning RS
Rooms
Other Rooms Living Room, Dining Room, Primary Bedroom, Kitchen, Foyer, Bedroom 1, Sun/Florida Room, Laundry, Loft, Bathroom 1, Bathroom 2, Primary Bathroom, Half Bath
Basement Full, Garage Access, Interior Access, Sump Pump, Unfinished
Main Level Bedrooms 1
Interior
Interior Features Attic, Breakfast Area, Built-Ins, Carpet, Ceiling Fan(s), Central Vacuum, Dining Area, Entry Level Bedroom, Kitchen - Eat-In, Pantry, Primary Bath(s), Skylight(s), Soaking Tub, Tub Shower, Walk-in Closet(s), Wood Floors
Hot Water Tankless
Heating Forced Air
Cooling Central A/C
Flooring Hardwood, Carpet, Vinyl
Fireplaces Number 1
Fireplaces Type Gas/Propane, Brick
Equipment Built-In Range, Central Vacuum, Water Heater - Tankless, Built-In Microwave, Dishwasher, Disposal, Oven/Range - Electric
Fireplace Y
Appliance Built-In Range, Central Vacuum, Water Heater - Tankless, Built-In Microwave, Dishwasher, Disposal, Oven/Range - Electric
Heat Source Natural Gas
Laundry Main Floor
Exterior
Exterior Feature Deck(s), Patio(s), Porch(es)
Garage Garage Door Opener, Built In, Garage - Side Entry, Inside Access
Garage Spaces 2.0
Waterfront N
Water Access N
View Other, Panoramic
Roof Type Asphalt,Architectural Shingle
Accessibility Level Entry - Main
Porch Deck(s), Patio(s), Porch(es)
Parking Type Attached Garage, Driveway, Off Street, On Street
Attached Garage 2
Total Parking Spaces 2
Garage Y
Building
Story 2
Foundation Block
Sewer Public Sewer
Water Public
Architectural Style Contemporary
Level or Stories 2
Additional Building Above Grade, Below Grade
New Construction N
Schools
School District Dallastown Area
Others
Senior Community No
Tax ID 54-000-50-0044-00-00000
Ownership Fee Simple
SqFt Source Assessor
Acceptable Financing Cash, Conventional, FHA, VA
Listing Terms Cash, Conventional, FHA, VA
Financing Cash,Conventional,FHA,VA
Special Listing Condition Standard
Read Less Info
Want to know what your home might be worth? Contact us for a FREE valuation!

Our team is ready to help you sell your home for the highest possible price ASAP

Bought with Brandon Hostetter • Coldwell Banker Realty
Get More Information




