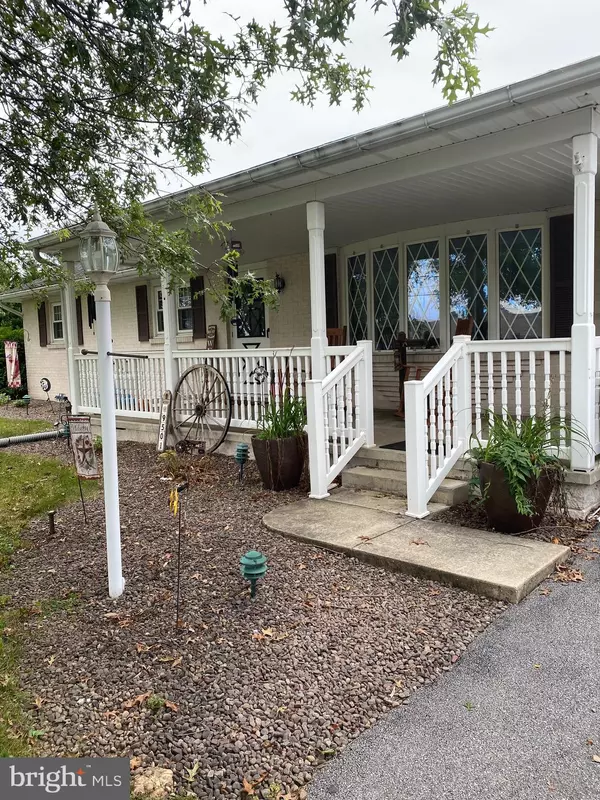For more information regarding the value of a property, please contact us for a free consultation.
Key Details
Sold Price $359,900
Property Type Single Family Home
Sub Type Detached
Listing Status Sold
Purchase Type For Sale
Square Footage 2,339 sqft
Price per Sqft $153
Subdivision Waynesboro
MLS Listing ID PAFL2002410
Sold Date 12/17/21
Style Ranch/Rambler
Bedrooms 3
Full Baths 2
Half Baths 1
HOA Y/N N
Abv Grd Liv Area 1,364
Originating Board BRIGHT
Year Built 1976
Annual Tax Amount $3,455
Tax Year 2021
Lot Size 1.960 Acres
Acres 1.96
Property Description
Brick rancher with many updates including oak cabinets, ceramic tile in the kitchen, and bath and freshly painted. Hickory hardwood located through main level. Living room has a stone fire place for pellets or propane. Finished basement with a bar and a home theater. Outside features include indoor pool, a large Morton oversized 2 car garage at rear of property, a 2 car carport, and 3 additional large buildings for more storage. there is a covered back and front porch for relaxing after a long day at work. Come see this unique property before it's gone.
Location
State PA
County Franklin
Area Quincy Twp (14519)
Zoning VILLAGE DISTRICT
Direction West
Rooms
Other Rooms Living Room, Dining Room, Primary Bedroom, Bedroom 2, Kitchen, Family Room, Bedroom 1, Laundry, Workshop, Bathroom 1, Bathroom 2
Basement Connecting Stairway, Drainage System, Fully Finished, Heated, Improved, Interior Access, Outside Entrance, Rear Entrance, Water Proofing System, Windows
Main Level Bedrooms 3
Interior
Interior Features Attic, Attic/House Fan, Bar, Built-Ins, Ceiling Fan(s), Combination Kitchen/Dining, Dining Area, Floor Plan - Traditional, Kitchen - Eat-In, Recessed Lighting, Wood Floors
Hot Water Electric, 60+ Gallon Tank
Heating Forced Air, Central, Baseboard - Hot Water, Heat Pump - Oil BackUp, Heat Pump(s), Hot Water
Cooling Heat Pump(s), Central A/C
Flooring Hardwood
Fireplaces Number 1
Fireplaces Type Mantel(s), Stone
Equipment Built-In Microwave, Dishwasher, Disposal, Energy Efficient Appliances, Oven - Self Cleaning, Oven/Range - Gas, Range Hood, Refrigerator, Six Burner Stove, Stainless Steel Appliances, Water Conditioner - Owned, Water Dispenser, Water Heater, Water Heater - High-Efficiency
Fireplace Y
Window Features Double Pane,Insulated,Low-E,Vinyl Clad
Appliance Built-In Microwave, Dishwasher, Disposal, Energy Efficient Appliances, Oven - Self Cleaning, Oven/Range - Gas, Range Hood, Refrigerator, Six Burner Stove, Stainless Steel Appliances, Water Conditioner - Owned, Water Dispenser, Water Heater, Water Heater - High-Efficiency
Heat Source Electric, Oil, Propane - Owned
Laundry Main Floor
Exterior
Exterior Feature Patio(s), Porch(es), Roof
Garage Garage Door Opener, Garage - Front Entry, Additional Storage Area, Oversized
Garage Spaces 4.0
Fence Chain Link
Pool In Ground
Utilities Available Cable TV, Electric Available, Phone, Propane
Waterfront N
Water Access N
View Mountain, Panoramic, Pasture
Roof Type Asphalt
Accessibility None
Porch Patio(s), Porch(es), Roof
Parking Type Attached Garage, Detached Garage, Driveway
Attached Garage 1
Total Parking Spaces 4
Garage Y
Building
Story 2
Foundation Block, Crawl Space
Sewer Public Sewer
Water Well
Architectural Style Ranch/Rambler
Level or Stories 2
Additional Building Above Grade, Below Grade
Structure Type Plaster Walls
New Construction N
Schools
High Schools Waynesboro Area Senior
School District Waynesboro Area
Others
Pets Allowed N
Senior Community No
Tax ID 19-L18-53, 19-L18-53A
Ownership Fee Simple
SqFt Source Estimated
Acceptable Financing Cash, Conventional, FHA, USDA, VA
Listing Terms Cash, Conventional, FHA, USDA, VA
Financing Cash,Conventional,FHA,USDA,VA
Special Listing Condition Standard
Read Less Info
Want to know what your home might be worth? Contact us for a FREE valuation!

Our team is ready to help you sell your home for the highest possible price ASAP

Bought with Kristyn B Martin • Associates Realty Group
Get More Information




