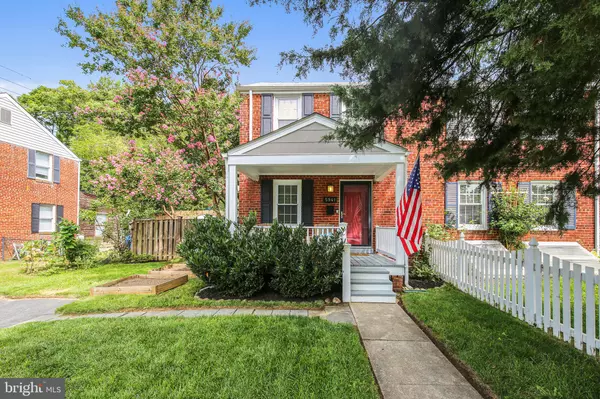For more information regarding the value of a property, please contact us for a free consultation.
Key Details
Sold Price $510,000
Property Type Single Family Home
Sub Type Twin/Semi-Detached
Listing Status Sold
Purchase Type For Sale
Square Footage 816 sqft
Price per Sqft $625
Subdivision Jefferson Manor
MLS Listing ID VAFX1155412
Sold Date 10/06/20
Style Colonial
Bedrooms 3
Full Baths 2
HOA Y/N N
Abv Grd Liv Area 816
Originating Board BRIGHT
Year Built 1947
Annual Tax Amount $5,190
Tax Year 2020
Lot Size 3,708 Sqft
Acres 0.09
Property Description
Please submit offers by 3pm on Monday, Sept 21st. The Carolyn Homes Team is proud to present 5941 Edgehill Drive, a fantastic new offering in coveted Jefferson Manor! Just a few short blocks from the Huntington Metro, less than two blocks to the park, & in a friendly community with NO HOA fees, this all brick, 3 level, 3 bedroom, 2 full bathroom home is in perfect move-in condition!The inviting front porch, newly refinished hardwood floors and fresh paint throughout are just the start. This light-filled home offers an elegant living room, and a renovated kitchen with granite countertops & maple cabinets, opening to a lovely dining room with built-in storage bench/seating. Care to dine al fresco? Step outside the kitchen onto the new deck overlooking the awesome patio & fenced -in yard. The second level of the home features two bedrooms and a renovated bathroom. The fully finished lower level offers a 3rd bedroom, home office or recreation room, with great closet storage & a new full bathroom, as well as a laundry/storage room w/full size W/D. This home has off-street parking with a driveway for 2 cars, & plenty of additional easy street parking right out front. There's also a terrific, large shed for convenient storage. Other great updates include a new roof in 2016 and new furnace in 2015. Living in Jefferson Manor means loving your neighbors, enjoying community events and a great volunteer civic association. Conveniently located close to 395, 495, and 95, as well as Old Town Alexandria and many community amenities, this home is a perfect 10!
Location
State VA
County Fairfax
Zoning 180
Rooms
Basement Full
Interior
Interior Features Built-Ins, Dining Area, Floor Plan - Traditional, Window Treatments, Wood Floors
Hot Water Natural Gas
Heating Forced Air
Cooling Central A/C
Equipment Dishwasher, Dryer, Icemaker, Microwave, Stove, Washer
Appliance Dishwasher, Dryer, Icemaker, Microwave, Stove, Washer
Heat Source Natural Gas
Exterior
Exterior Feature Deck(s), Patio(s), Porch(es)
Garage Spaces 2.0
Waterfront N
Water Access N
Accessibility None
Porch Deck(s), Patio(s), Porch(es)
Total Parking Spaces 2
Garage N
Building
Story 3
Sewer Public Sewer
Water Public
Architectural Style Colonial
Level or Stories 3
Additional Building Above Grade, Below Grade
New Construction N
Schools
Elementary Schools Mount Eagle
Middle Schools Twain
High Schools Edison
School District Fairfax County Public Schools
Others
Senior Community No
Tax ID 0833 024A0018A
Ownership Fee Simple
SqFt Source Assessor
Special Listing Condition Standard
Read Less Info
Want to know what your home might be worth? Contact us for a FREE valuation!

Our team is ready to help you sell your home for the highest possible price ASAP

Bought with Janice V Spearbeck • RE/MAX Gateway, LLC
Get More Information




