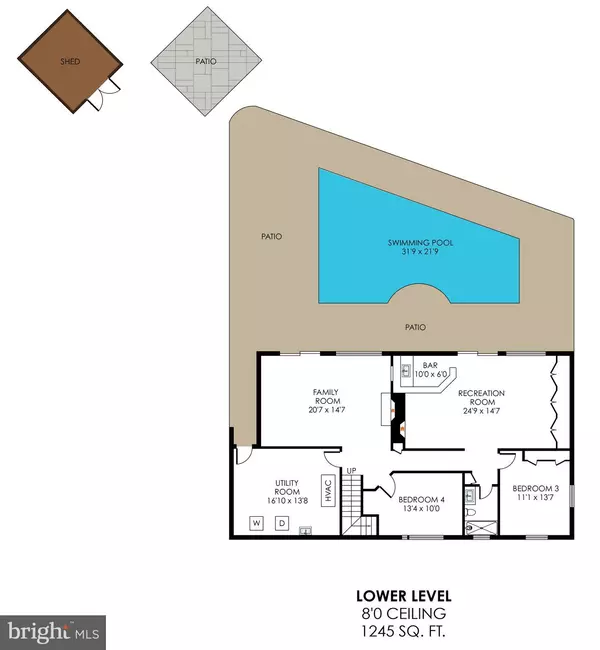For more information regarding the value of a property, please contact us for a free consultation.
Key Details
Sold Price $705,000
Property Type Single Family Home
Sub Type Detached
Listing Status Sold
Purchase Type For Sale
Square Footage 3,030 sqft
Price per Sqft $232
Subdivision Hollindale
MLS Listing ID VAFX1099374
Sold Date 01/24/20
Style Contemporary,Colonial
Bedrooms 4
Full Baths 3
HOA Y/N N
Abv Grd Liv Area 1,785
Originating Board BRIGHT
Year Built 1969
Annual Tax Amount $8,132
Tax Year 2019
Lot Size 0.640 Acres
Acres 0.64
Property Description
It's time, you've earned it! THIS home is ready to foster new memories of celebrations by the fireplace and BBQ on the patio by the HEATED Pool. NEW PRICE. A short commute down the GW Parkway, you see evening light pouring in the MASSIVE WINDOWS. Its quiet inside. WELCOME HOME to HARDWOODS, great STORAGE, sturdy HARDIpanel siding, 2 masters on main level. Sunday morning RELAXATION begins on your bedroom BALCONY then onto the kitchen w SKYLIGHT to prepare brunch. CONTEMPORARY meets traditional house: 2 story dark vertical ship-lap reaches from the ceiling to the lower level WOOD fireplace. BUILT-IN WET BAR and 2 sided wood fireplace... Minutes to drive up Fort Hunt Road to 495 or 2 lights to GW Parkway. Yes, the pool is heated & there is a rare whole house GENERATOR installed, TANK-LESS HOT WATER HEATER - move-in and make this home yours. The exterior is practically maintenance free with hardi-panel like the new $1M+ homes (think hardiplank brand).
Location
State VA
County Fairfax
Zoning 120
Rooms
Other Rooms Dining Room, Primary Bedroom, Bedroom 2, Bedroom 3, Bedroom 4, Kitchen, Family Room, Great Room, Laundry, Office, Bathroom 2, Bathroom 3, Primary Bathroom
Basement Connecting Stairway, Daylight, Full, Fully Finished
Main Level Bedrooms 2
Interior
Interior Features Bar, Ceiling Fan(s), Entry Level Bedroom, Formal/Separate Dining Room, Kitchen - Table Space, Primary Bath(s), Pantry, Skylight(s), Soaking Tub, Walk-in Closet(s), Wood Floors
Hot Water Tankless
Heating Central
Cooling Central A/C, Ceiling Fan(s)
Flooring Hardwood, Tile/Brick
Fireplaces Number 2
Fireplaces Type Wood
Equipment Cooktop, Dishwasher, Dryer, Oven - Wall, Refrigerator, Washer, Water Heater - Tankless
Fireplace Y
Window Features Skylights
Appliance Cooktop, Dishwasher, Dryer, Oven - Wall, Refrigerator, Washer, Water Heater - Tankless
Heat Source Natural Gas
Exterior
Fence Fully
Pool Heated
Waterfront N
Water Access N
View Trees/Woods, Street
Accessibility None
Garage N
Building
Lot Description Backs to Trees, Cul-de-sac, Front Yard, Poolside, Irregular
Story 2
Sewer Public Sewer
Water Public
Architectural Style Contemporary, Colonial
Level or Stories 2
Additional Building Above Grade, Below Grade
New Construction N
Schools
Elementary Schools Hollin Meadows
Middle Schools Sandburg
High Schools West Potomac
School District Fairfax County Public Schools
Others
Senior Community No
Tax ID 1021 26 0109
Ownership Fee Simple
SqFt Source Assessor
Special Listing Condition Standard
Read Less Info
Want to know what your home might be worth? Contact us for a FREE valuation!

Our team is ready to help you sell your home for the highest possible price ASAP

Bought with Jeff Brady • Century 21 Accent Homes
Get More Information




