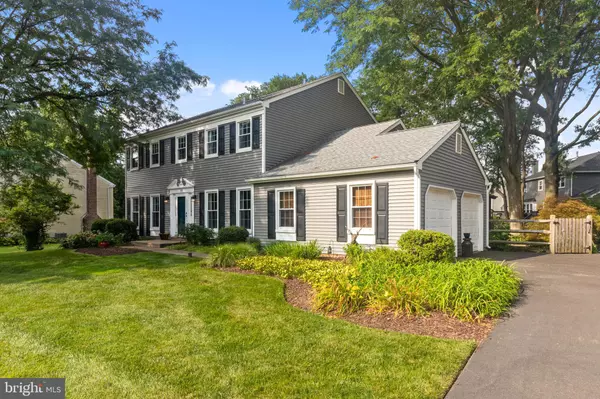For more information regarding the value of a property, please contact us for a free consultation.
Key Details
Sold Price $525,000
Property Type Single Family Home
Sub Type Detached
Listing Status Sold
Purchase Type For Sale
Square Footage 3,902 sqft
Price per Sqft $134
Subdivision Highland Gate
MLS Listing ID PABU503576
Sold Date 10/27/20
Style Colonial
Bedrooms 4
Full Baths 2
Half Baths 1
HOA Y/N N
Abv Grd Liv Area 2,602
Originating Board BRIGHT
Year Built 1985
Annual Tax Amount $9,513
Tax Year 2020
Lot Dimensions 110.00 x 103.00
Property Description
Brimming with curb appeal, welcome to 359 Flint Road in the highly desirable Highland Gate neighborhood and award winning Neshaminy School District. This 4 bedroom, 2.5 bath center hall colonial has been meticulously cared for by its original owners and is ready to impress. Stepping inside to the rich wood flooring, the foyer is flanked by the formal living and dining rooms with chair rail and crown molding. The hardwood flooring continues throughout the main level of the house providing low maintenance, elegant, carefree style. Passing a double closet, we come to the family room with a beautiful gas fireplace and view of the lovely backyard. Offering a secondary entrance to the outdoor living space, the mudroom also hosts the laundry and storage cabinets. The well-appointed kitchen provides a large workspace, stainless steel appliances and center island for entertaining. The adjoining breakfast room offers added spaciousness with sliding glass door leading to the deck and backyard. The well-manicured backyard is fully fenced in and made for entertaining with its large in-ground pool and gazebo. As an added safety feature, the pool area is fenced in as well. The large, finished basement provides additional space for entertaining and storage. Upstairs, the generously sized master bedroom suite is trimmed with crown molding and a walk-in closet. Within the closet, there is also access to the large, finished attic space with shelving for organized storage. The en-suite bath features a double vanity and glass shower enclosure. As an extra bonus, the sitting room / office area is set off by two large sliding six-panel doors. Three additional bedrooms are each nicely sized, have a double closet and share a common bath with marble vanity. Newer roof and siding add to this home's great value. Fantastic location within walking distance to Maple Point Middle School, Community Park and easy access to multiple commuter routes and an array of shopping choices.
Location
State PA
County Bucks
Area Middletown Twp (10122)
Zoning R1
Rooms
Other Rooms Living Room, Dining Room, Primary Bedroom, Bedroom 2, Bedroom 3, Bedroom 4, Kitchen, Family Room, Basement, Breakfast Room, Study, Laundry, Primary Bathroom, Full Bath
Basement Full, Fully Finished
Interior
Hot Water Natural Gas
Heating Forced Air
Cooling Central A/C
Fireplaces Number 1
Fireplaces Type Gas/Propane
Fireplace Y
Heat Source Natural Gas
Laundry Main Floor
Exterior
Garage Garage - Side Entry, Garage Door Opener, Inside Access
Garage Spaces 6.0
Pool In Ground
Waterfront N
Water Access N
Accessibility 2+ Access Exits
Parking Type Attached Garage, Driveway
Attached Garage 2
Total Parking Spaces 6
Garage Y
Building
Story 2
Sewer Public Sewer
Water Public
Architectural Style Colonial
Level or Stories 2
Additional Building Above Grade, Below Grade
New Construction N
Schools
Elementary Schools Pearl Buck
Middle Schools Maple Point
High Schools Neshaminy
School District Neshaminy
Others
Senior Community No
Tax ID 22-081-272
Ownership Fee Simple
SqFt Source Assessor
Special Listing Condition Standard
Read Less Info
Want to know what your home might be worth? Contact us for a FREE valuation!

Our team is ready to help you sell your home for the highest possible price ASAP

Bought with George Albert Berdomas • Realty ONE Group Unlimited
Get More Information




