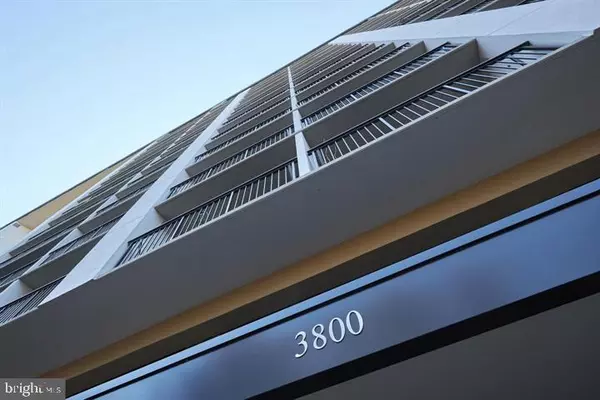For more information regarding the value of a property, please contact us for a free consultation.
Key Details
Sold Price $400,000
Property Type Condo
Sub Type Condo/Co-op
Listing Status Sold
Purchase Type For Sale
Square Footage 1,557 sqft
Price per Sqft $256
Subdivision None Available
MLS Listing ID VAFX1129038
Sold Date 06/24/20
Style Contemporary
Bedrooms 3
Full Baths 2
Half Baths 1
Condo Fees $624/mo
HOA Y/N N
Abv Grd Liv Area 1,557
Originating Board BRIGHT
Year Built 1983
Annual Tax Amount $3,455
Tax Year 2020
Property Description
Welcome home to Stunning Renovated LAKESIDE PLAZA CONDOMINIUMS!!! Upon Entering the Brand Newly Renovated Lobby with 24 Hour Concierge Lobby Desk...Enjoy Two Levels of Public Relaxation Areas both in the Front & Upper Lobby Levels....the Massive Indoor Swimming Pool is just to your right ..includes Hot Tub, Sauna & Steam Room! Fitness Room, Cardio Room, Media Rooms, Billiard Rooms, & Game Rooms are available to everyone... Also a private Reading Room. Private businesses within the building include Hair Salon, Daycare, & Eatery, Plus another Exercise Room! NOW Turn left & head down the Corridor to the Left Wing Elevators up to the Eighth Floor. Unit 820 invites you into Elegant Teak Hardwood Floors & Custom Architectural Detailing!The Foyer includes a large Closet & Custom Paint throughout. Opening to the Butlers Pantry with Built-ins for Wine Collection..the Gourmet Chefs Kitchen includes Custom Cabinetry & Granite Countertops with Glass Subway Tile Backsplash...a Handsome Breakfast Bar with Granite Counter adjoins Formal Dining Room with Hardwood Floors & the Formal Living Rooms Opens to a Large Balcony with Views of Parkland & Lake Barcroft!!...To the left is the Third Bedroom with a Large Window overlooking the Park, adjoins a Half Bath with Custom Cabinetry & Granite Countertops! To the Right of the Foyer is the Second Bedroom with Hardwood Floors, a Large Closet, and Sun-filled Window! Just down the Hall is the Second Full Bathroom with Custom Cabinetry and Granite Counters & Custom Tile Shower! The Master Suite includes Large Sun-filled Windows & Teak Hardwood Floors, a Private Dressing Area & Walk in Closet, plus two Bonus Built In Closets. The Master Bath boasts Custom Marble Tile, & Cabinetry with Granite Counters ! New Washer/Dryer Unit is built in for added comfort. The Lakeside Plaza Condominium is both Pet Friendly and Community driven. Movie Nights, Sunday Morning Pot Luck Brunches, Game Nights, Exercise Classes to name a few.... The Outdoor amenities make this a perfect home for those that love the Outdoors Grilling, Tennis, Swimming, Hiking, Biking or just sitting and enjoying the Views... Minutes from Washington DC, Pentagon, Airports as well as Ballston, Van Dorn & East Falls Church Metros... A Fabulous Place to call HOME....We Request Respectfully: To All Agents & Visitors; Please WEAR MASKS & GLOVES as you enter the Condominium, plse leave lights all On & Window Shades Open. Please Call with Any Questions or Requiring any further information!THANK YOU!!!!
Location
State VA
County Fairfax
Zoning 230
Rooms
Other Rooms Living Room, Dining Room, Bedroom 2, Bedroom 3, Kitchen, Foyer, Bedroom 1, Bathroom 1, Bathroom 2
Main Level Bedrooms 3
Interior
Interior Features Bar, Built-Ins, Butlers Pantry, Combination Dining/Living, Dining Area, Floor Plan - Open, Kitchen - Eat-In, Kitchen - Gourmet, Primary Bath(s), Pantry, Tub Shower, Upgraded Countertops, Walk-in Closet(s), Wood Floors, Wine Storage
Heating Heat Pump(s)
Cooling Programmable Thermostat
Flooring Hardwood
Equipment Built-In Microwave, Dishwasher, Disposal, Dryer, Icemaker, Oven - Self Cleaning, Oven/Range - Electric, Exhaust Fan, Refrigerator, Stainless Steel Appliances, Washer, Water Heater
Furnishings No
Fireplace N
Window Features Casement,Sliding
Appliance Built-In Microwave, Dishwasher, Disposal, Dryer, Icemaker, Oven - Self Cleaning, Oven/Range - Electric, Exhaust Fan, Refrigerator, Stainless Steel Appliances, Washer, Water Heater
Heat Source Electric
Laundry Washer In Unit, Dryer In Unit
Exterior
Exterior Feature Patio(s), Balcony
Parking Features Garage - Front Entry, Garage - Rear Entry
Garage Spaces 2.0
Utilities Available Electric Available, Sewer Available, Water Available, Cable TV Available
Amenities Available Beauty Salon, Bike Trail, Billiard Room, Common Grounds, Concierge, Day Care, Elevator, Exercise Room, Extra Storage, Fitness Center, Game Room, Jog/Walk Path, Meeting Room, Party Room, Picnic Area, Pool - Indoor, Pool - Outdoor, Reserved/Assigned Parking, Sauna, Tennis Courts, Tot Lots/Playground
Water Access N
View Lake, Panoramic, Trees/Woods, Street
Accessibility Elevator, No Stairs
Porch Patio(s), Balcony
Attached Garage 1
Total Parking Spaces 2
Garage Y
Building
Lot Description Backs - Parkland, Backs to Trees, Cul-de-sac, Landscaping, Partly Wooded, Private, Trees/Wooded
Story 1
Unit Features Hi-Rise 9+ Floors
Sewer Public Sewer
Water Public
Architectural Style Contemporary
Level or Stories 1
Additional Building Above Grade, Below Grade
New Construction N
Schools
Elementary Schools Parklawn
Middle Schools Glasgow
High Schools Justice
School District Fairfax County Public Schools
Others
Pets Allowed Y
HOA Fee Include Common Area Maintenance,Ext Bldg Maint,Health Club,Lawn Maintenance,Management,Pool(s),Recreation Facility,Sauna,Sewer,Snow Removal,Trash,Water
Senior Community No
Tax ID 0614 35 0820
Ownership Condominium
Security Features 24 hour security,Doorman,Desk in Lobby,Exterior Cameras,Main Entrance Lock,Sprinkler System - Indoor,Smoke Detector
Acceptable Financing Cash, Contract, Conventional, Negotiable, Other
Horse Property N
Listing Terms Cash, Contract, Conventional, Negotiable, Other
Financing Cash,Contract,Conventional,Negotiable,Other
Special Listing Condition Standard
Pets Allowed Cats OK, Dogs OK
Read Less Info
Want to know what your home might be worth? Contact us for a FREE valuation!

Our team is ready to help you sell your home for the highest possible price ASAP

Bought with Keri K. Shull • Optime Realty
Get More Information



