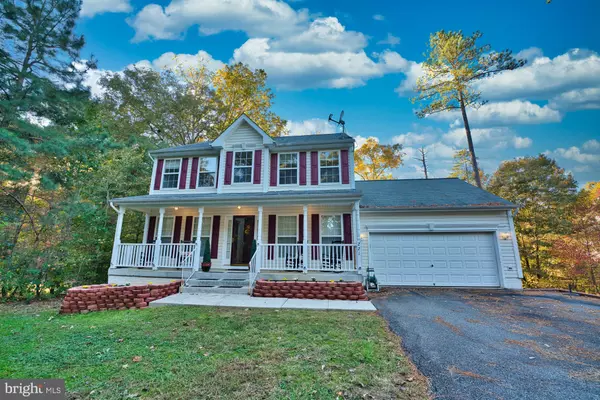For more information regarding the value of a property, please contact us for a free consultation.
Key Details
Sold Price $375,000
Property Type Single Family Home
Sub Type Detached
Listing Status Sold
Purchase Type For Sale
Square Footage 2,732 sqft
Price per Sqft $137
Subdivision Lake Land Or
MLS Listing ID VACV2000027
Sold Date 02/04/22
Style Colonial
Bedrooms 3
Full Baths 3
Half Baths 1
HOA Fees $95/ann
HOA Y/N Y
Abv Grd Liv Area 1,832
Originating Board BRIGHT
Year Built 2005
Annual Tax Amount $1,982
Tax Year 2021
Lot Size 0.750 Acres
Acres 0.75
Property Description
Waterfront colonial with a fully finished and furnished basement in the desired community of Lake Land'Or! Just minutes to I-95 and Route 1, this location is a commuter's dream. Welcome home to the entertainment galor which features a huge tiered deck with views of the water, water access from the property, and a fully furnished basement offers theater room seating to seat 10 people, media equipment to include projector and screen, hardwired Bose built-in speakers and sub woofer, luxury pool table, and a fully stocked exercise room with expensive gym equipment... all FREE! As a traditional style colonial, there are separate dining and office areas, but have the desired open concept family room and kitchen. The kitchen offers a breakfast bar and breakfast nook with a water view. The family room is complete with a gas fireplace and french doors leading to the new oversized tiered deck. Spanning across the entire length of the home, this deck provides views of the water from all angles. Wait, there is more! The deck comes fully furnished and comfortably sits 12 people! Upstairs you will find 3 generous sized bedrooms to include the primary suite which includes a brand new, fully renovated walk-in shower with new tile and fixtures, large soaking tub, separate commode room with door for privacy, and a spacious walk-in closet. On the front exterior you have a full sized front porch, freshly landscaped flowers, and a true 4 car driveway off of the 2 car garage. Other updates include the installation of a graveled fire pit area complete with chairs, new exterior AC unit, new septic pump and 2 floats replaced in 2020, and a new water heater. Septic system was inspected/pumped in 2020. Lake Land'or is a gated lake community that is amenity rich to include but not limited to private lake access, dock access, two pools, beaches, several playgrounds, tennis and basketball courts, skeet and archery ranges, and more! Depending on GPS application used, it will take you to the back gate where only owners can access entry. If you have this issue, put in the address to the front gate then GPS to the property from there. The address for the front gate is 555 Welsh Rd. Ruther Glen, VA 22546.
Location
State VA
County Caroline
Zoning R1
Rooms
Other Rooms Dining Room, Primary Bedroom, Bedroom 2, Bedroom 3, Kitchen, Family Room, Breakfast Room, Exercise Room, Office, Recreation Room, Media Room, Bathroom 2, Bathroom 3, Primary Bathroom, Half Bath
Basement Daylight, Full, Full, Fully Finished, Heated, Improved, Interior Access, Outside Entrance, Poured Concrete, Rear Entrance, Walkout Level, Windows
Interior
Interior Features Attic, Breakfast Area, Ceiling Fan(s), Dining Area, Family Room Off Kitchen, Formal/Separate Dining Room, Kitchen - Eat-In, Kitchen - Table Space, Pantry, Primary Bath(s), Stall Shower, Soaking Tub, Tub Shower, Walk-in Closet(s), Window Treatments, Wood Floors
Hot Water Electric
Heating Heat Pump(s)
Cooling Central A/C
Fireplaces Number 1
Fireplaces Type Gas/Propane
Equipment Built-In Microwave, Dishwasher, Disposal, Icemaker, Oven/Range - Electric, Refrigerator, Washer, Dryer, Water Heater
Furnishings Partially
Fireplace Y
Appliance Built-In Microwave, Dishwasher, Disposal, Icemaker, Oven/Range - Electric, Refrigerator, Washer, Dryer, Water Heater
Heat Source Electric
Exterior
Exterior Feature Porch(es), Deck(s)
Parking Features Garage - Front Entry, Garage Door Opener, Inside Access
Garage Spaces 6.0
Amenities Available Pool - Outdoor, Recreational Center, Gated Community, Basketball Courts, Beach, Boat Ramp, Club House, Common Grounds, Community Center, Exercise Room, Fitness Center, Lake, Water/Lake Privileges, Library, Picnic Area, Pier/Dock, Tennis Courts
Water Access Y
View Water, Lake
Roof Type Shingle,Composite
Accessibility None
Porch Porch(es), Deck(s)
Attached Garage 2
Total Parking Spaces 6
Garage Y
Building
Lot Description Premium
Story 3
Foundation Concrete Perimeter
Sewer On Site Septic
Water Public
Architectural Style Colonial
Level or Stories 3
Additional Building Above Grade, Below Grade
New Construction N
Schools
Elementary Schools Ladysmith
Middle Schools Caroline
High Schools Caroline
School District Caroline County Public Schools
Others
HOA Fee Include Common Area Maintenance,Pier/Dock Maintenance,Pool(s),Recreation Facility,Road Maintenance,Security Gate
Senior Community No
Tax ID 51A8-3-940
Ownership Fee Simple
SqFt Source Estimated
Security Features Security Gate
Horse Property N
Special Listing Condition Standard
Read Less Info
Want to know what your home might be worth? Contact us for a FREE valuation!

Our team is ready to help you sell your home for the highest possible price ASAP

Bought with Caroline Kern • RLAH @properties
Get More Information



