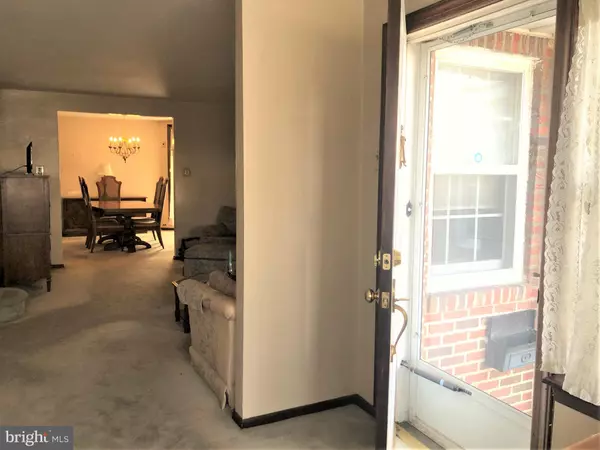For more information regarding the value of a property, please contact us for a free consultation.
Key Details
Sold Price $234,900
Property Type Townhouse
Sub Type Interior Row/Townhouse
Listing Status Sold
Purchase Type For Sale
Square Footage 1,440 sqft
Price per Sqft $163
Subdivision Mayfair (West)
MLS Listing ID PAPH2073444
Sold Date 03/15/22
Style Straight Thru
Bedrooms 3
Full Baths 1
Half Baths 1
HOA Y/N N
Abv Grd Liv Area 1,440
Originating Board BRIGHT
Year Built 1950
Annual Tax Amount $2,345
Tax Year 2021
Lot Size 1,424 Sqft
Acres 0.03
Lot Dimensions 16.00 x 89.00
Property Description
Are you just starting out? or Looking for an investment? Then this well maintained straight thru home with over 1400 sq ft of living is exactly what you are looking for!!! This home is located in desirable West Mayfair & starts with a front lawn, cement patio & large front Bay Window. The main level gives you an extended LR w/front sitting area, formal DR w/large double closet, smaller closet, chandelier + entrance to basement & a large EIK. The 2nd level offers a main bdrm w/double closet & smaller closet, 2 addtl nice size bdrms w/closets & 3pc hall bth. The basement level is finished w/powder room, under storage steps, separate laundry rm & exit to the rear driveway. In addition, this home features w/w carpets (hardwood underneath), lighted ceiling fans, updated windows, built in & window a/c & newer hot water heater (2018). You can make this house into your very own "Home Sweet Home!!!" Priced great!!!
Location
State PA
County Philadelphia
Area 19149 (19149)
Zoning RSA5
Rooms
Other Rooms Living Room, Dining Room, Kitchen, Basement, Half Bath
Basement Partially Finished, Rear Entrance, Full, Outside Entrance
Interior
Interior Features Carpet, Ceiling Fan(s), Floor Plan - Traditional, Formal/Separate Dining Room, Kitchen - Eat-In, Skylight(s), Wet/Dry Bar
Hot Water Natural Gas
Heating Hot Water, Baseboard - Hot Water, Radiator
Cooling Ceiling Fan(s), Wall Unit, Window Unit(s)
Flooring Carpet, Laminated
Equipment Dryer, Oven/Range - Electric, Refrigerator, Washer, Dishwasher
Appliance Dryer, Oven/Range - Electric, Refrigerator, Washer, Dishwasher
Heat Source Natural Gas
Laundry Basement
Exterior
Exterior Feature Patio(s)
Garage Spaces 1.0
Water Access N
Roof Type Flat
Accessibility None
Porch Patio(s)
Total Parking Spaces 1
Garage N
Building
Story 2
Foundation Block
Sewer Public Sewer
Water Public
Architectural Style Straight Thru
Level or Stories 2
Additional Building Above Grade, Below Grade
New Construction N
Schools
School District The School District Of Philadelphia
Others
Senior Community No
Tax ID 551488600
Ownership Fee Simple
SqFt Source Assessor
Acceptable Financing Cash, Conventional
Listing Terms Cash, Conventional
Financing Cash,Conventional
Special Listing Condition Standard
Read Less Info
Want to know what your home might be worth? Contact us for a FREE valuation!

Our team is ready to help you sell your home for the highest possible price ASAP

Bought with Zachary James Leipert • BHHS Prime Real Estate
Get More Information



