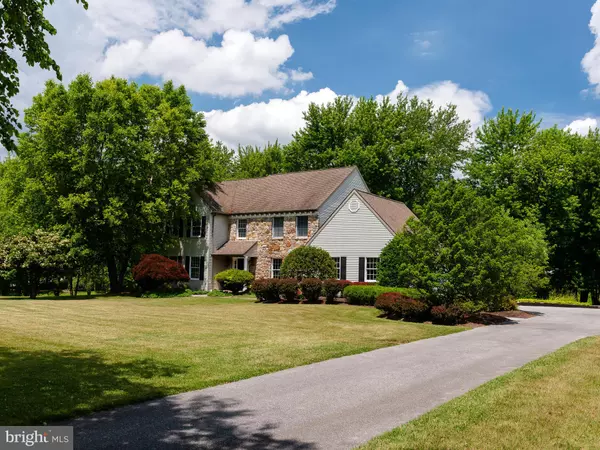For more information regarding the value of a property, please contact us for a free consultation.
Key Details
Sold Price $621,600
Property Type Single Family Home
Sub Type Detached
Listing Status Sold
Purchase Type For Sale
Square Footage 2,821 sqft
Price per Sqft $220
Subdivision None Available
MLS Listing ID PACT509828
Sold Date 09/10/20
Style Colonial
Bedrooms 4
Full Baths 2
Half Baths 1
HOA Y/N N
Abv Grd Liv Area 2,821
Originating Board BRIGHT
Year Built 1991
Annual Tax Amount $7,144
Tax Year 2020
Lot Size 1.500 Acres
Acres 1.5
Lot Dimensions 0.00 x 0.00
Property Description
Not to be missed! Gorgeous 4 Bedroom 2.5 Bath Stone Front Custom Built Colonial on 1.5 magnificent private Acres w/ beautiful Inground Pool . Red Oak Hardwoods on First Floor (on site finished), Recessed Lights throughout, New Foyer Sconces, Formal Living Room w/ Double Glass doors to Family Room w/ Stone wood burning fireplace, Formal Dining Room, Gorgeous Custom Kitchen w/ high end Stainless Steel Appliances, Built-in Sub Zero, 4 x 8 Granite Island w/ flicks of Quartz, Black Granite on perimeter Counters & Bar, Bright Morning Room w/ 3 walls of double hung windows w/ transoms (only 10 yrs young), Master Bath all new in 2020, Hall Bath all new in 2020, Walk-out Daylight Basement w/ high ceilings can easily be finished. Custom Designed Inground Pool w/ new liner in 2018 & outdoor "Lighting by Design", Wood fire pit, Beautiful, Private, Quiet rear yard ! Please see list under Documents on MLS for full Amenities/Upgrades. Disclosure: Re: free standing microwave/ convection oven-convection oven works, microwave part does not.
Location
State PA
County Chester
Area Upper Uwchlan Twp (10332)
Zoning R2
Direction Southwest
Rooms
Other Rooms Living Room, Dining Room, Primary Bedroom, Sitting Room, Bedroom 2, Bedroom 3, Bedroom 4, Kitchen, Family Room, Sun/Florida Room, Laundry
Basement Drainage System, Sump Pump, Unfinished, Walkout Level, Windows
Interior
Interior Features Ceiling Fan(s), Crown Moldings, Family Room Off Kitchen, Kitchen - Eat-In, Kitchen - Island, Wainscotting, Walk-in Closet(s), Water Treat System
Hot Water 60+ Gallon Tank, Electric
Heating Forced Air, Heat Pump - Electric BackUp
Cooling Central A/C
Flooring Carpet, Ceramic Tile, Hardwood
Fireplaces Number 1
Fireplaces Type Mantel(s), Stone
Equipment Air Cleaner, Built-In Range, Dishwasher, Disposal, Oven - Self Cleaning, Oven/Range - Electric, Washer, Washer - Front Loading
Furnishings No
Fireplace Y
Appliance Air Cleaner, Built-In Range, Dishwasher, Disposal, Oven - Self Cleaning, Oven/Range - Electric, Washer, Washer - Front Loading
Heat Source Electric
Laundry Dryer In Unit, Main Floor, Washer In Unit
Exterior
Exterior Feature Deck(s)
Garage Garage - Side Entry, Garage Door Opener, Inside Access
Garage Spaces 2.0
Fence Split Rail, Wood
Pool In Ground, Vinyl
Utilities Available Cable TV
Waterfront N
Water Access N
Roof Type Asphalt
Accessibility None
Porch Deck(s)
Road Frontage Boro/Township
Parking Type Attached Garage
Attached Garage 2
Total Parking Spaces 2
Garage Y
Building
Lot Description Backs to Trees, Front Yard, Landscaping, Level, Open, Road Frontage
Story 2
Foundation Concrete Perimeter
Sewer Septic Exists, Septic Pump
Water Well
Architectural Style Colonial
Level or Stories 2
Additional Building Above Grade, Below Grade
Structure Type 9'+ Ceilings,Dry Wall
New Construction N
Schools
Elementary Schools Shamona Creek
Middle Schools Downington
High Schools Dhs West
School District Downingtown Area
Others
Pets Allowed Y
Senior Community No
Tax ID 32-06 -0031.06A0
Ownership Fee Simple
SqFt Source Assessor
Acceptable Financing Cash, Conventional
Listing Terms Cash, Conventional
Financing Cash,Conventional
Special Listing Condition Standard
Pets Description No Pet Restrictions
Read Less Info
Want to know what your home might be worth? Contact us for a FREE valuation!

Our team is ready to help you sell your home for the highest possible price ASAP

Bought with Jennifer Hohenberger • Coldwell Banker Realty
Get More Information




