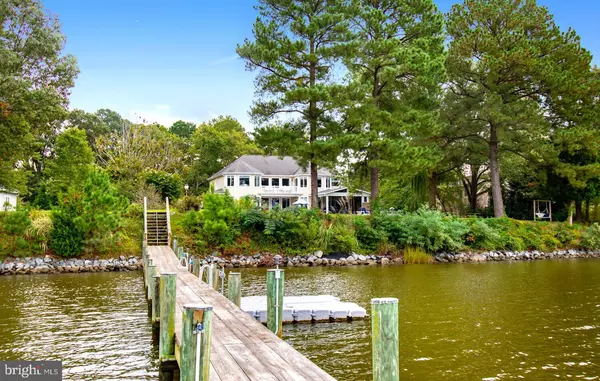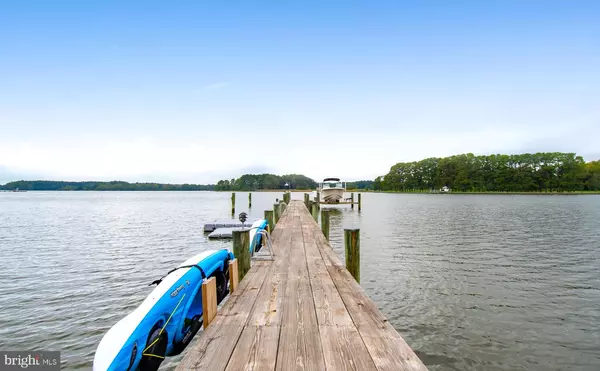For more information regarding the value of a property, please contact us for a free consultation.
Key Details
Sold Price $1,850,000
Property Type Single Family Home
Sub Type Detached
Listing Status Sold
Purchase Type For Sale
Square Footage 4,942 sqft
Price per Sqft $374
Subdivision Waverly
MLS Listing ID MDTA139424
Sold Date 12/07/20
Style Contemporary
Bedrooms 4
Full Baths 5
Half Baths 1
HOA Y/N N
Abv Grd Liv Area 4,942
Originating Board BRIGHT
Year Built 2005
Annual Tax Amount $10,212
Tax Year 2020
Lot Size 1.220 Acres
Acres 1.22
Property Description
Enjoy broad year-round western sunset views with a private deep-water dock on the coveted Tred Avon River in Easton. This lovely 1.2 acre waterfront is accessed from Oxford Road and is ideally located between downtown Easton and Talbot Country Club. This beautifully landscaped property is sited off Waverly Road on quiet Tred Avon Circle and sits across the Tred Avon River from historic Radcliffe Farm, offering broad, scenic, uncluttered water views. The lot is very well elevated, fully rip-rapped, has 5+ ft mlw off a private Bailey pier with a boat lift, electric, lights, water, fish cleaning station, and floating kayak/seadoo dock. ** This lovely home has 4 bedrooms in total with 3 private suites, including one on the 1st floor, plus an amazing ?bunk room? for the kids with private bath. The kitchen is a large, open-design and fully outfitted with two dishwashers, a gas cook-top, Sub Zero refrigerator, two sinks, icemaker, wine cooler, warming oven, abundant cabinetry, granite countertops, an eight-seat breakfast bar breakfast area and gas fireplace. ** From the kitchen access an Incredible outdoor porch with grilling kitchen, fireplace, seating area & automatic screens for summertime enjoyment all just steps away from the pool and stone patio?a true waterfront oasis. Also on first floor enjoy a separate formal dining room, living room with gas fireplace, den, separate laundry and two car garage with workshop. ** The second floor features an open family area, two more primary suites with private baths, the main primary featuring a coffee bar with refrigerator, beautiful bath with spectacular water views, large walk-in closet and a private office/gym space plus the bunk room with bath. There is also a two car garage and workshop area. Don't miss the full pool bath accessed from exterior left side of home near pool!
Location
State MD
County Talbot
Zoning RR
Rooms
Other Rooms Living Room, Primary Bedroom, Bedroom 4, Kitchen, Den, Breakfast Room, 2nd Stry Fam Ovrlk, Laundry, Office, Primary Bathroom, Full Bath, Screened Porch
Main Level Bedrooms 1
Interior
Interior Features 2nd Kitchen, Breakfast Area, Built-Ins, Ceiling Fan(s), Double/Dual Staircase, Entry Level Bedroom, Floor Plan - Open, Formal/Separate Dining Room, Kitchen - Eat-In, Kitchen - Gourmet, Primary Bath(s), Primary Bedroom - Bay Front, Soaking Tub, Walk-in Closet(s), Wet/Dry Bar, Wood Floors
Hot Water Propane
Heating Heat Pump(s)
Cooling Central A/C, Ceiling Fan(s)
Flooring Hardwood, Carpet, Ceramic Tile
Fireplaces Number 2
Fireplaces Type Double Sided, Gas/Propane, Wood, Mantel(s)
Equipment Cooktop, Dishwasher, Oven - Double, Refrigerator, Range Hood, Icemaker, Washer, Dryer, Microwave, Extra Refrigerator/Freezer
Fireplace Y
Appliance Cooktop, Dishwasher, Oven - Double, Refrigerator, Range Hood, Icemaker, Washer, Dryer, Microwave, Extra Refrigerator/Freezer
Heat Source Propane - Leased
Laundry Main Floor
Exterior
Exterior Feature Patio(s), Porch(es), Roof
Garage Additional Storage Area, Garage - Front Entry, Inside Access
Garage Spaces 6.0
Utilities Available Electric Available, Propane
Waterfront Y
Waterfront Description Private Dock Site,Rip-Rap
Water Access Y
Water Access Desc Boat - Powered,Canoe/Kayak,Fishing Allowed,Private Access
View River, Scenic Vista, Water, Garden/Lawn
Roof Type Architectural Shingle
Street Surface Black Top
Accessibility 2+ Access Exits
Porch Patio(s), Porch(es), Roof
Road Frontage Public, City/County
Parking Type Attached Garage, Driveway
Attached Garage 2
Total Parking Spaces 6
Garage Y
Building
Lot Description Rip-Rapped
Story 2
Foundation Crawl Space
Sewer On Site Septic
Water Private
Architectural Style Contemporary
Level or Stories 2
Additional Building Above Grade, Below Grade
Structure Type 9'+ Ceilings,Dry Wall
New Construction N
Schools
School District Talbot County Public Schools
Others
Pets Allowed Y
HOA Fee Include Common Area Maintenance
Senior Community No
Tax ID 2101041940
Ownership Fee Simple
SqFt Source Assessor
Security Features Security System,Monitored,Exterior Cameras
Horse Property N
Special Listing Condition Standard
Pets Description No Pet Restrictions
Read Less Info
Want to know what your home might be worth? Contact us for a FREE valuation!

Our team is ready to help you sell your home for the highest possible price ASAP

Bought with Ray R Stevens • Benson & Mangold, LLC
Get More Information




