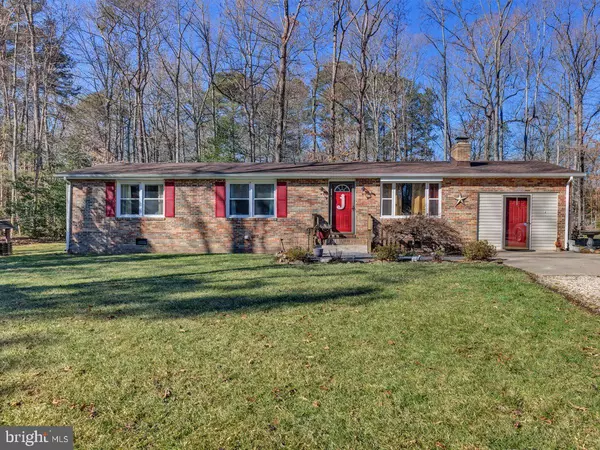For more information regarding the value of a property, please contact us for a free consultation.
Key Details
Sold Price $305,000
Property Type Single Family Home
Sub Type Detached
Listing Status Sold
Purchase Type For Sale
Square Footage 1,512 sqft
Price per Sqft $201
Subdivision Lake Caroline
MLS Listing ID VACV2001294
Sold Date 03/02/22
Style Ranch/Rambler
Bedrooms 3
Full Baths 2
HOA Fees $116/ann
HOA Y/N Y
Abv Grd Liv Area 1,512
Originating Board BRIGHT
Year Built 1977
Annual Tax Amount $1,404
Tax Year 2021
Lot Size 0.430 Acres
Acres 0.43
Property Description
Welcome to your dream home! This renovated brick rancher on a beautifully landscaped lot has been lovingly updated and styled. Enter into a formal living room with a fireplace and hardwood floors. The remodeled kitchen features tiled flooring, granite counters, glass tile backsplash, and newer appliances including a double level oven. From the breakfast room open the french doors to an expansive screened porch overlooking the private back yard. A den off of the kitchen features brand new carpet and paint, a custom propane fireplace, and doors to the front and back. Work from home with Xfinity internet! Hardwood flooring extends from the dining area into all three light-filled bedrooms. Windows are double-pane tilt windows. Both full baths have tile floors. Outside, you'll find a free-standing garage that can be used for a car and storage. The dimensional shingle roof was installed in 2016. The HVAC system was installed 2021. Landscaping includes pavers, sidewalks, mulch beds, mature azaleas and and gorgeous bushes. Seller is offering a Cinch home warranty. Enjoy Lake Caroline community sailing, power boating, jet skiing, swimming fishing, clubhouse activities, sand beaches, swimming pool, tennis and more!
Location
State VA
County Caroline
Zoning R1
Rooms
Main Level Bedrooms 3
Interior
Interior Features Carpet, Ceiling Fan(s), Combination Kitchen/Dining, Wood Floors, Walk-in Closet(s), Upgraded Countertops, Tub Shower, Store/Office, Primary Bath(s), Pantry, Kitchen - Island, Entry Level Bedroom
Hot Water Electric
Heating Heat Pump(s)
Cooling Central A/C
Flooring Hardwood, Tile/Brick, Carpet
Fireplaces Number 2
Fireplaces Type Free Standing, Gas/Propane, Mantel(s), Brick
Equipment Dishwasher, Dryer, Washer, Refrigerator, Oven - Double
Fireplace Y
Appliance Dishwasher, Dryer, Washer, Refrigerator, Oven - Double
Heat Source Electric
Exterior
Exterior Feature Patio(s), Deck(s), Screened
Parking Features Additional Storage Area
Garage Spaces 1.0
Utilities Available Propane, Water Available, Phone Available, Cable TV
Water Access N
Roof Type Architectural Shingle
Accessibility None
Porch Patio(s), Deck(s), Screened
Total Parking Spaces 1
Garage Y
Building
Lot Description Cleared, Front Yard, Interior, Landscaping, Level, Rear Yard, Road Frontage
Story 1
Foundation Crawl Space
Sewer On Site Septic
Water Public
Architectural Style Ranch/Rambler
Level or Stories 1
Additional Building Above Grade, Below Grade
Structure Type Dry Wall
New Construction N
Schools
Elementary Schools Ladysmith
Middle Schools Caroline
High Schools Caroline
School District Caroline County Public Schools
Others
Pets Allowed Y
HOA Fee Include Common Area Maintenance,Management,Pool(s),Recreation Facility,Road Maintenance,Security Gate,Snow Removal,Water
Senior Community No
Tax ID 67A2-1-489
Ownership Fee Simple
SqFt Source Estimated
Security Features Security Gate
Acceptable Financing FHA, Conventional, Cash
Horse Property N
Listing Terms FHA, Conventional, Cash
Financing FHA,Conventional,Cash
Special Listing Condition Standard
Pets Allowed No Pet Restrictions
Read Less Info
Want to know what your home might be worth? Contact us for a FREE valuation!

Our team is ready to help you sell your home for the highest possible price ASAP

Bought with Angela P Hough • Long & Foster Real Estate, Inc.
Get More Information



