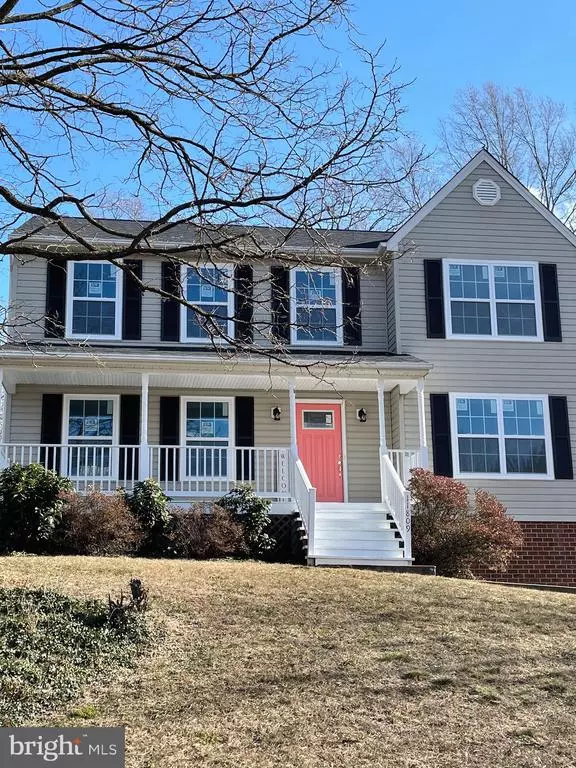For more information regarding the value of a property, please contact us for a free consultation.
Key Details
Sold Price $345,000
Property Type Single Family Home
Sub Type Detached
Listing Status Sold
Purchase Type For Sale
Square Footage 1,920 sqft
Price per Sqft $179
Subdivision Camelot
MLS Listing ID VASP228642
Sold Date 03/05/21
Style Colonial
Bedrooms 3
Full Baths 2
Half Baths 1
HOA Y/N N
Abv Grd Liv Area 1,920
Originating Board BRIGHT
Year Built 1994
Annual Tax Amount $2,007
Tax Year 2020
Lot Size 0.257 Acres
Acres 0.26
Property Description
WOW! IF YOUR FAMILY IS LOOKING FOR A TOTALLY REMODELED, PRETTY AS CAN BE SPACIOUS HOME IN A GREAT SCHOOL DISTRICT BETTER HURRY TO SEE! EVERYTHING FROM TOP TO BOTTOM HAS BEEN LOVINGLY REDONE NEW ROOF, NEW HEAT PUMP, NEW WINDOWS & DOORS! (DR WINDOW ON BACK ORDER) GORGEOUS NEW KITCHEN WITH CENTER ISLAND, GRANITE & NEW CABINETS, NEW LUXURY VINYL PLANKING FLOORS, ALL NEW BATHS WITH SAME LVP FLOORS, NEW CABINETS. ALL NEW LIGHTING FIXTURES THROUGHOUT EVEN NEW HARDWARE THROUGHOUT! WE THINK YOU WILL BE PLEASE! CAN PROVIDE BEFORE /AFTER PHOTOS.... ENJOY MANY PEACEFUL MOMENTS ON THE FULL LENGHT FRONT PORCH! PRIVACY FENCED BACK YARD FOR CHILDREN AND PETS TO PLAY SAFELY...HUGE 15' SHED IN BACK FOR STORAGE AND UNFINISHED ROUGH IN BATH BASEMENT FOR FUTURE SPACE OR USE FOR STORAGE NOW....EASY TO FINISH OFF. OWNER IS A LICENSED REALTOR IN THE STATE OF VA......PLEASE REMOVE SHOES & FOLLOW COVID 19 AWARENESS ......
Location
State VA
County Spotsylvania
Zoning R1
Rooms
Other Rooms Living Room, Dining Room, Primary Bedroom, Bedroom 2, Bedroom 3, Kitchen, Family Room, Basement, Foyer, Laundry, Bathroom 1, Bathroom 2, Bathroom 3
Basement Daylight, Full, Unfinished, Walkout Level
Interior
Interior Features Attic, Breakfast Area, Ceiling Fan(s), Chair Railings, Dining Area, Floor Plan - Open, Formal/Separate Dining Room, Kitchen - Eat-In, Kitchen - Island, Kitchen - Table Space, Tub Shower, Upgraded Countertops, Walk-in Closet(s)
Hot Water Electric
Heating Heat Pump(s)
Cooling Central A/C, Ceiling Fan(s), Heat Pump(s)
Equipment Built-In Microwave, Dishwasher, Exhaust Fan, Microwave, Oven/Range - Electric, Refrigerator, Stove
Fireplace N
Window Features Double Pane,Screens,Low-E,Vinyl Clad
Appliance Built-In Microwave, Dishwasher, Exhaust Fan, Microwave, Oven/Range - Electric, Refrigerator, Stove
Heat Source Electric
Laundry Main Floor
Exterior
Exterior Feature Porch(es)
Utilities Available Cable TV Available
Water Access N
Accessibility None
Porch Porch(es)
Garage N
Building
Lot Description Landscaping
Story 3
Sewer Public Sewer
Water Public
Architectural Style Colonial
Level or Stories 3
Additional Building Above Grade, Below Grade
New Construction N
Schools
School District Spotsylvania County Public Schools
Others
Senior Community No
Tax ID 22G13-172-
Ownership Fee Simple
SqFt Source Assessor
Special Listing Condition Standard
Read Less Info
Want to know what your home might be worth? Contact us for a FREE valuation!

Our team is ready to help you sell your home for the highest possible price ASAP

Bought with Georgia Cachola • RE/MAX Supercenter
Get More Information




