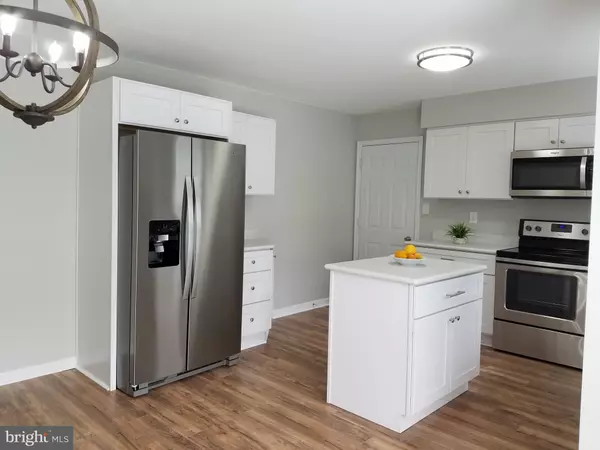For more information regarding the value of a property, please contact us for a free consultation.
Key Details
Sold Price $459,900
Property Type Single Family Home
Sub Type Detached
Listing Status Sold
Purchase Type For Sale
Square Footage 1,952 sqft
Price per Sqft $235
Subdivision Carroll Wood Estates
MLS Listing ID MDCR196272
Sold Date 07/17/20
Style Split Level
Bedrooms 3
Full Baths 2
Half Baths 1
HOA Y/N N
Abv Grd Liv Area 1,952
Originating Board BRIGHT
Year Built 1992
Annual Tax Amount $4,011
Tax Year 2019
Lot Size 1.244 Acres
Acres 1.24
Property Description
This beautiful 4-level home is freshly painted and updated throughout. The large, open, eat-in, country kitchen has been professionally re-designed to provide optimum space and efficiency. There s plenty of room for large gatherings on both the main and the lower level. Updates include all new kitchen cabinets, center island, stainless steel appliances, solid surface countertops, wood laminate flooring throughout the living room, kitchen/dining and family room, new carpeting on the upper level, updated baths, all new lighting fixtures and ceiling fans. An atrium door from the kitchen opens to the maintenance free deck overlooking the trees/woods and a horse farm, where you can relax and enjoy the peaceful sounds of birds and nature. The living room features a large bay window and foyer entry closet. On the upper level there is a spacious master bedroom with full bath, his and her closets, and ceiling fan. Also, two more nice sized bedrooms and another full bath plus hall linen closet. The lower level provides a spacious family room with a pellet stove, powder room, separate laundry room, and atrium door to the back yard which features a large storage shed. The unfinished basement is great for a workshop and storage area. There is a side-entry 2-car garage with auto openers and a man door. The house was built with extra square footage, making this one of the larger split levels in the neighborhood. This home is located on a cul de sac with plenty of extra parking. The original owners have hosted many large gatherings in this welcoming home, which is conveniently located just off Route 27 between Rt. 70 and Rt. 26.
Location
State MD
County Carroll
Zoning RESIDENTIAL
Direction East
Rooms
Other Rooms Living Room, Dining Room, Primary Bedroom, Bedroom 2, Bedroom 3, Kitchen, Great Room, Laundry, Bathroom 1
Basement Other
Interior
Interior Features Breakfast Area, Carpet, Ceiling Fan(s), Combination Kitchen/Dining, Floor Plan - Open, Kitchen - Eat-In, Kitchen - Country, Kitchen - Island, Kitchen - Table Space, Primary Bath(s), Stall Shower, Tub Shower, Upgraded Countertops
Hot Water Electric
Heating Heat Pump - Electric BackUp
Cooling Ceiling Fan(s), Heat Pump(s), Central A/C
Equipment Built-In Microwave, Dishwasher, Dryer - Electric, Dryer - Front Loading, Energy Efficient Appliances, ENERGY STAR Dishwasher, ENERGY STAR Refrigerator, Icemaker, Oven/Range - Electric, Range Hood, Stainless Steel Appliances, Washer, Water Heater, Water Heater - High-Efficiency
Fireplace N
Window Features Bay/Bow,Double Hung,Double Pane,Screens
Appliance Built-In Microwave, Dishwasher, Dryer - Electric, Dryer - Front Loading, Energy Efficient Appliances, ENERGY STAR Dishwasher, ENERGY STAR Refrigerator, Icemaker, Oven/Range - Electric, Range Hood, Stainless Steel Appliances, Washer, Water Heater, Water Heater - High-Efficiency
Heat Source Electric
Laundry Lower Floor
Exterior
Exterior Feature Deck(s)
Parking Features Garage - Side Entry, Garage Door Opener
Garage Spaces 9.0
Utilities Available Cable TV, Phone
Water Access N
View Pasture, Trees/Woods
Roof Type Asphalt
Accessibility None
Porch Deck(s)
Attached Garage 2
Total Parking Spaces 9
Garage Y
Building
Lot Description Backs to Trees, Cul-de-sac, Front Yard, Landscaping, No Thru Street, Partly Wooded, Rear Yard, SideYard(s)
Story 4
Sewer Gravity Sept Fld, Septic Exists
Water Well
Architectural Style Split Level
Level or Stories 4
Additional Building Above Grade, Below Grade
New Construction N
Schools
School District Carroll County Public Schools
Others
Senior Community No
Tax ID 0709028889
Ownership Fee Simple
SqFt Source Estimated
Security Features Smoke Detector
Special Listing Condition Standard
Read Less Info
Want to know what your home might be worth? Contact us for a FREE valuation!

Our team is ready to help you sell your home for the highest possible price ASAP

Bought with Vincent J Damico • RE/MAX Advantage Realty
Get More Information



