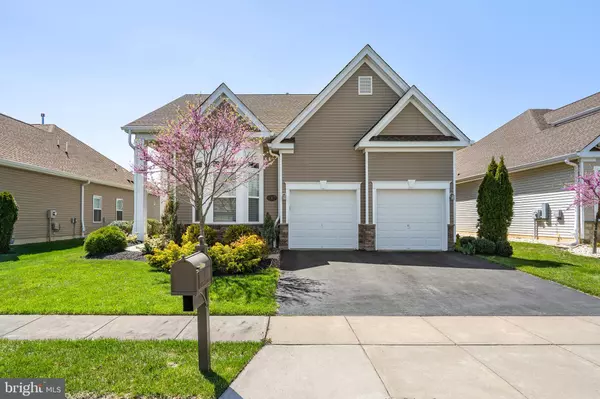For more information regarding the value of a property, please contact us for a free consultation.
Key Details
Sold Price $650,000
Property Type Single Family Home
Sub Type Detached
Listing Status Sold
Purchase Type For Sale
Square Footage 3,435 sqft
Price per Sqft $189
Subdivision Escapes Ocean Breeze
MLS Listing ID NJOC2009388
Sold Date 07/15/22
Style Colonial
Bedrooms 4
Full Baths 3
HOA Fees $228/mo
HOA Y/N Y
Abv Grd Liv Area 3,435
Originating Board BRIGHT
Year Built 2014
Annual Tax Amount $10,260
Tax Year 2021
Lot Size 6,600 Sqft
Acres 0.15
Lot Dimensions 0.00 x 0.00
Property Description
Presenting this beautiful Monte Carlo in the prestigious Paramount Escapes Ocean Breeze gated adult community. As you enter thru the soaring entry, you can see the formal living & dining rooms. The home boasts large gourmet kitchen with center island, granite countertops, tile backsplash,large pantry & wood floor. This 2 level 4 BR & 3 BA home features many upgrades such as gas fireplace, statement windows, volume ceilings & wood floors in the 1st floor living space. The Primary bedroom suite offers huge closets, crown molding, & wall to wall carpet. Primary bath offers large shower, ceramic tile & upgraded vanity top. Second bedroom, hall shower, laundry room & 2 car garage complete the first level. Second floor offers 2 BD, 1 BA, & spacious loft. Plenty of space for guests. Outdoor stone patio. Clubhouse has too many amenities to list.
Location
State NJ
County Ocean
Area Barnegat Twp (21501)
Zoning RLAC
Rooms
Main Level Bedrooms 2
Interior
Interior Features Breakfast Area, Carpet, Ceiling Fan(s), Crown Moldings, Entry Level Bedroom, Family Room Off Kitchen, Floor Plan - Open, Formal/Separate Dining Room, Kitchen - Eat-In, Kitchen - Gourmet, Kitchen - Island, Pantry, Primary Bath(s), Recessed Lighting, Sprinkler System, Stall Shower, Tub Shower, Upgraded Countertops, Walk-in Closet(s), Window Treatments, Wood Floors
Hot Water Natural Gas
Heating Forced Air
Cooling Central A/C
Flooring Carpet, Wood, Ceramic Tile
Fireplaces Number 1
Fireplaces Type Gas/Propane, Insert
Equipment Built-In Microwave, Cooktop, Dishwasher, Dryer, Microwave, Oven - Self Cleaning, Oven - Wall, Refrigerator, Washer, Water Heater
Furnishings No
Fireplace Y
Window Features Palladian,Double Pane
Appliance Built-In Microwave, Cooktop, Dishwasher, Dryer, Microwave, Oven - Self Cleaning, Oven - Wall, Refrigerator, Washer, Water Heater
Heat Source Natural Gas
Laundry Main Floor, Dryer In Unit, Washer In Unit
Exterior
Exterior Feature Patio(s)
Parking Features Garage Door Opener, Garage - Front Entry, Inside Access
Garage Spaces 4.0
Utilities Available Natural Gas Available, Cable TV Available, Electric Available, Phone Available, Under Ground, Sewer Available
Amenities Available Billiard Room, Club House, Common Grounds, Community Center, Exercise Room, Fitness Center, Game Room, Gated Community, Hot tub, Library, Meeting Room, Party Room, Pool - Indoor, Pool - Outdoor, Retirement Community, Sauna, Spa, Swimming Pool, Tennis Courts
Water Access N
Roof Type Shingle
Street Surface Black Top
Accessibility 2+ Access Exits, Doors - Lever Handle(s)
Porch Patio(s)
Attached Garage 2
Total Parking Spaces 4
Garage Y
Building
Story 2
Foundation Slab
Sewer Public Sewer
Water Public
Architectural Style Colonial
Level or Stories 2
Additional Building Above Grade, Below Grade
Structure Type 2 Story Ceilings,9'+ Ceilings,Dry Wall
New Construction N
Others
Pets Allowed Y
HOA Fee Include Common Area Maintenance,Lawn Maintenance,Management,Pool(s),Recreation Facility,Sauna,Security Gate,Snow Removal,Trash
Senior Community Yes
Age Restriction 55
Tax ID 01-00090 43-00032
Ownership Fee Simple
SqFt Source Assessor
Security Features Carbon Monoxide Detector(s),Main Entrance Lock,Security Gate,Smoke Detector,Security System
Acceptable Financing Cash, Conventional, VA
Horse Property N
Listing Terms Cash, Conventional, VA
Financing Cash,Conventional,VA
Special Listing Condition Standard
Pets Allowed Cats OK, Dogs OK
Read Less Info
Want to know what your home might be worth? Contact us for a FREE valuation!

Our team is ready to help you sell your home for the highest possible price ASAP

Bought with Laura R Leary • Greater Coastal Realty, inc.
Get More Information



