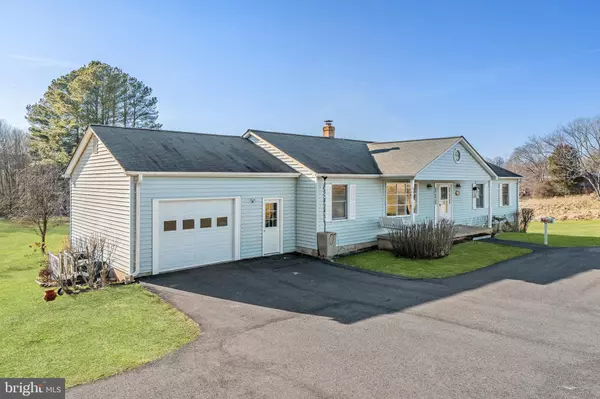For more information regarding the value of a property, please contact us for a free consultation.
Key Details
Sold Price $447,300
Property Type Single Family Home
Sub Type Detached
Listing Status Sold
Purchase Type For Sale
Square Footage 3,132 sqft
Price per Sqft $142
Subdivision None Available
MLS Listing ID VAFQ169038
Sold Date 04/20/21
Style Ranch/Rambler
Bedrooms 4
Full Baths 3
HOA Y/N N
Abv Grd Liv Area 1,566
Originating Board BRIGHT
Year Built 1986
Annual Tax Amount $3,381
Tax Year 2020
Lot Size 1.640 Acres
Acres 1.64
Property Description
Look forward to being home! Original owner residence has been lovingly enjoyed and maintained. Embrace the feel of country living with the convenience of being close to Town. Clean lines and simple elegance surround you from this rambler with details to enhance your everyday living and routines. Expansive living room with custom blinds, bright kitchen with double pantries, beamed ceilings in dining room with custom built in desk space complete with ample bedrooms and updated baths. Finished walk out basement offers plenty of daylight and nice views of the wonderful yard. This space offers a multitude of uses with additional kitchen, dining area, recreational room, office space or sleeping areas. Everyone can be home and not even know it with room to spread out or share time together on two finished levels. Paved circular driveway offers additional parking area off oversized garage. Perfect garden spot, extensive landscaping, fruit trees, mature hardwoods, patio and 2-tiered deck complete with retractable awning will allow for time to relax and unwind in private outdoor space. Enjoy sunsets and sunrise each day as the seasons unfold around you. Reliable Comcast Hi Speed internet available here. MULTIPLE CONTRACTS RECEIVED. HIGHEST AND BEST CONTRACTS MUST BE SUBMITTED BY 2:00 PM MONDAY 2/15/21 TO LISTING AGENT BY EMAIL.
Location
State VA
County Fauquier
Zoning R1
Rooms
Other Rooms Living Room, Dining Room, Bedroom 2, Bedroom 3, Bedroom 4, Kitchen, Family Room, Bedroom 1, In-Law/auPair/Suite, Office, Bonus Room, Hobby Room
Basement Full, Fully Finished, Outside Entrance, Rear Entrance, Walkout Level, Windows
Main Level Bedrooms 3
Interior
Interior Features 2nd Kitchen, Built-Ins, Carpet, Ceiling Fan(s), Dining Area, Entry Level Bedroom, Exposed Beams, Floor Plan - Traditional, Pantry
Hot Water Electric
Heating Heat Pump(s)
Cooling Central A/C
Flooring Carpet, Vinyl
Equipment Dishwasher, Dryer, Icemaker, Oven/Range - Electric, Refrigerator, Stove, Washer
Fireplace N
Window Features Double Pane,Bay/Bow
Appliance Dishwasher, Dryer, Icemaker, Oven/Range - Electric, Refrigerator, Stove, Washer
Heat Source Electric
Exterior
Exterior Feature Deck(s), Patio(s), Porch(es)
Garage Spaces 1.0
Waterfront N
Water Access N
View Pasture, Trees/Woods
Roof Type Shingle
Street Surface Paved
Accessibility None
Porch Deck(s), Patio(s), Porch(es)
Road Frontage State
Parking Type Attached Carport
Total Parking Spaces 1
Garage N
Building
Lot Description Cleared, Level
Story 2
Sewer Septic > # of BR
Water Well
Architectural Style Ranch/Rambler
Level or Stories 2
Additional Building Above Grade, Below Grade
Structure Type Beamed Ceilings,Dry Wall
New Construction N
Schools
School District Fauquier County Public Schools
Others
Senior Community No
Tax ID 6993-61-0515
Ownership Fee Simple
SqFt Source Estimated
Acceptable Financing Cash, Conventional
Listing Terms Cash, Conventional
Financing Cash,Conventional
Special Listing Condition Standard
Read Less Info
Want to know what your home might be worth? Contact us for a FREE valuation!

Our team is ready to help you sell your home for the highest possible price ASAP

Bought with Sarah A King Taylor • Samson Properties
Get More Information




