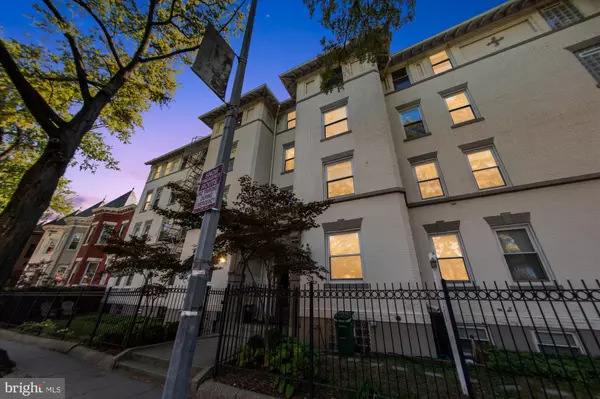For more information regarding the value of a property, please contact us for a free consultation.
Key Details
Sold Price $600,000
Property Type Condo
Sub Type Condo/Co-op
Listing Status Sold
Purchase Type For Sale
Square Footage 975 sqft
Price per Sqft $615
Subdivision Bloomingdale
MLS Listing ID DCDC2019382
Sold Date 02/07/22
Style Unit/Flat,Traditional
Bedrooms 2
Full Baths 2
Condo Fees $304/mo
HOA Y/N N
Abv Grd Liv Area 975
Originating Board BRIGHT
Year Built 1910
Annual Tax Amount $3,526
Tax Year 2021
Property Description
Welcome to The Seaton! This charming historic building is located in DCs vibrant Bloomingdale neighborhood. Situated on the corner, the unit features large windows, allowing for an abundance of natural light and views of mature trees, hardwood flooring throughout, open kitchen/living room/dining room, 2 bedrooms, 2 full baths, gas fireplace and recessed lighting throughout. Upgrades include Elfa closet systems, brand-new stainless-steel refrigerator, new dishwasher in 2018, HVAC replaced in July 2019, new hot water heater in 2021, and primary bathroom renovated in March 2019. The building also features extra storage and bike room in the basement as well as a secured picnic/grill area out front. With a walk score of 93, bike score of 82 and transit score of 77, the location cannot be beat! Just one block from neighborhood favorites such as Boundary Stone, Red Hen, Etabli Wine Bar, Bacio Pizzeria, Yoga District, Aroi Thai, dry cleaners and corner markets, you can accomplish quick, daily errands on foot. Enjoy a relaxing weekend with a short walk to Big Bear, Creative Grounds Caf, Crispus Attucks Park, the Park at Ledroit and the Bloomingdale Farmers Market! Convenient to major bus routes (G8/G2/80/90s) and under 12 minute walk to metro (Shaw/green and yellow lines). Come join this wonderful community!
Location
State DC
County Washington
Zoning RF-1
Rooms
Main Level Bedrooms 2
Interior
Interior Features Wood Floors, Sprinkler System
Hot Water Electric
Heating Forced Air, Heat Pump(s)
Cooling Central A/C
Flooring Hardwood
Fireplaces Number 1
Equipment Built-In Microwave, Dishwasher, Disposal, Dryer, Icemaker, Oven/Range - Gas, Refrigerator, Stainless Steel Appliances, Washer
Fireplace Y
Appliance Built-In Microwave, Dishwasher, Disposal, Dryer, Icemaker, Oven/Range - Gas, Refrigerator, Stainless Steel Appliances, Washer
Heat Source Electric
Exterior
Amenities Available Common Grounds, Extra Storage
Water Access N
Accessibility None
Garage N
Building
Story 1
Unit Features Garden 1 - 4 Floors
Sewer Public Sewer
Water Public
Architectural Style Unit/Flat, Traditional
Level or Stories 1
Additional Building Above Grade, Below Grade
New Construction N
Schools
School District District Of Columbia Public Schools
Others
Pets Allowed Y
HOA Fee Include Common Area Maintenance,Sewer,Snow Removal,Trash,Water,Reserve Funds,Insurance,Ext Bldg Maint
Senior Community No
Tax ID 3109//2012
Ownership Condominium
Special Listing Condition Standard
Pets Description No Pet Restrictions
Read Less Info
Want to know what your home might be worth? Contact us for a FREE valuation!

Our team is ready to help you sell your home for the highest possible price ASAP

Bought with Margaret M. Babbington • Compass
Get More Information




