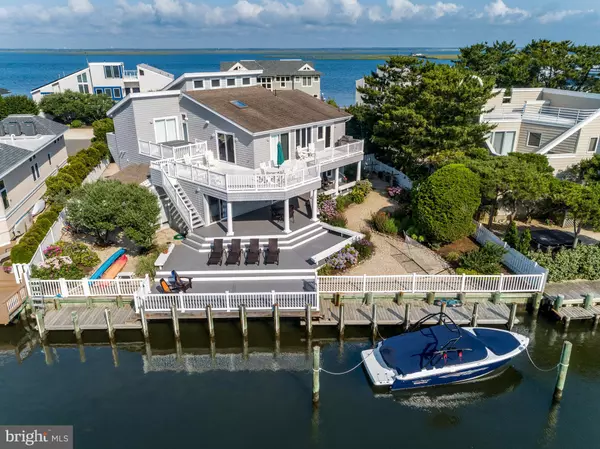For more information regarding the value of a property, please contact us for a free consultation.
Key Details
Sold Price $1,625,000
Property Type Single Family Home
Sub Type Detached
Listing Status Sold
Purchase Type For Sale
Square Footage 2,584 sqft
Price per Sqft $628
Subdivision Harvey Cedars
MLS Listing ID NJOC399972
Sold Date 08/19/20
Style Coastal,Cottage,Contemporary
Bedrooms 5
Full Baths 3
Half Baths 1
HOA Y/N N
Abv Grd Liv Area 2,584
Originating Board BRIGHT
Year Built 1980
Annual Tax Amount $11,740
Tax Year 2019
Lot Size 8,610 Sqft
Acres 0.2
Lot Dimensions 82.00 x 105.00
Property Description
Enjoy open bay views from indoors and out! Located on Harvey Cedars best street - Kent Place in the High Point neighborhood! "Gull Cottage" is a feel good coastal shingle style home with renovation designed by architect Jay Madden featuring 5 bedrooms, 3.5 baths, great room with beautiful chef's kitchen and hardwood floors, large family room, private master suite with sitting area, bayfront hot tub on the upper deck, inviting covered porch entry, large open and covered decks, garage, gas heat, and central a/c. Exterior highlights include enticing gardens with landscape irrigation, fenced yard, 82 feet of bulkheaded water frontage, multi level dock, terraced decking, and outdoor shower with dressing area.
Location
State NJ
County Ocean
Area Harvey Cedars Boro (21510)
Zoning R-AA
Rooms
Other Rooms Primary Bedroom, Kitchen, Family Room, Great Room, Laundry, Primary Bathroom
Main Level Bedrooms 4
Interior
Interior Features Built-Ins, Carpet, Ceiling Fan(s), Combination Dining/Living, Entry Level Bedroom, Floor Plan - Open, Kitchen - Gourmet, Primary Bath(s), Recessed Lighting, Skylight(s), Upgraded Countertops, Wainscotting, Wood Floors
Hot Water Natural Gas
Heating Forced Air
Cooling Central A/C
Flooring Carpet, Hardwood, Ceramic Tile
Equipment Dishwasher, Disposal, Dryer, Microwave, Oven/Range - Gas, Range Hood, Refrigerator, Stainless Steel Appliances, Washer
Furnishings Yes
Fireplace N
Window Features Casement,Insulated,Transom
Appliance Dishwasher, Disposal, Dryer, Microwave, Oven/Range - Gas, Range Hood, Refrigerator, Stainless Steel Appliances, Washer
Heat Source Natural Gas
Exterior
Exterior Feature Balcony, Deck(s), Patio(s), Porch(es), Wrap Around, Terrace
Garage Garage Door Opener, Garage - Front Entry
Garage Spaces 7.0
Water Access Y
View Bay, Canal, Water
Accessibility None
Porch Balcony, Deck(s), Patio(s), Porch(es), Wrap Around, Terrace
Attached Garage 1
Total Parking Spaces 7
Garage Y
Building
Lot Description Bulkheaded, Landscaping
Story 2
Foundation Pilings
Sewer Public Sewer
Water Public
Architectural Style Coastal, Cottage, Contemporary
Level or Stories 2
Additional Building Above Grade, Below Grade
New Construction N
Others
Senior Community No
Tax ID 10-00041 01-00032
Ownership Fee Simple
SqFt Source Assessor
Special Listing Condition Standard
Read Less Info
Want to know what your home might be worth? Contact us for a FREE valuation!

Our team is ready to help you sell your home for the highest possible price ASAP

Bought with Benee Scola • Benee Scola & Company, Realtors
Get More Information




