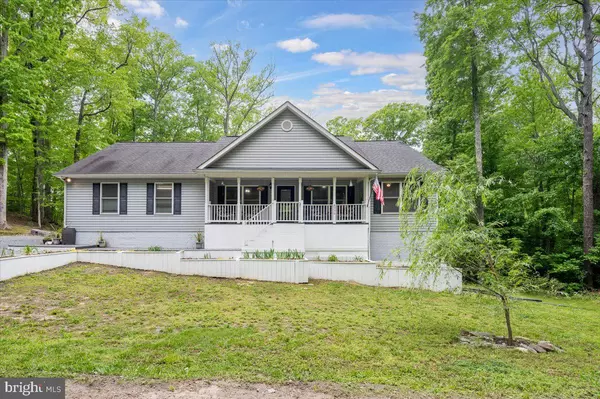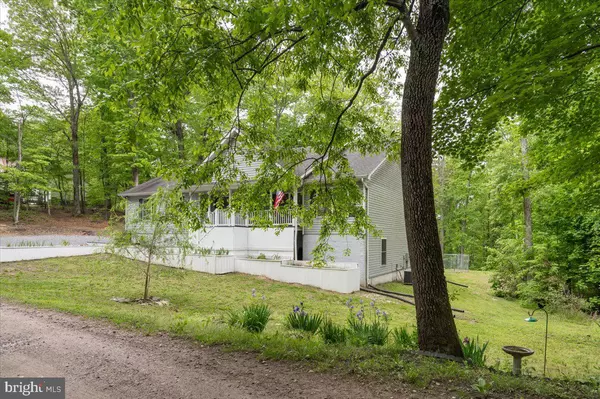For more information regarding the value of a property, please contact us for a free consultation.
Key Details
Sold Price $465,000
Property Type Single Family Home
Sub Type Detached
Listing Status Sold
Purchase Type For Sale
Square Footage 3,716 sqft
Price per Sqft $125
MLS Listing ID VAKG2001714
Sold Date 07/07/22
Style Ranch/Rambler
Bedrooms 5
Full Baths 3
HOA Y/N N
Abv Grd Liv Area 2,026
Originating Board BRIGHT
Year Built 2004
Annual Tax Amount $1,939
Tax Year 2019
Lot Size 1.000 Acres
Acres 1.0
Property Description
This beautiful, spacious and well maintained 3,716 sq. ft. home sits on a private one-acre lot in rural King George. 5 bedrooms (2 bedrooms in the basement NTC only due to septic) and 3 full bathrooms. The 2 (NTC) bedrooms in the basement have full-sized windows and closets. 3 bedrooms and two 2 additional rooms on the main floor, currently used as an office and playroom. The basement is fully finished giving the home an additional 1,690 sq. ft. of below-grade living space with a full bathroom, living room area and oversized fully finished walk-in storage. Additional space in the basement (currently a weight room) has French doors that lead to the patio beneath the large deck with a handicap ramp for wheelchair access. The main level is spacious and offers privacy for everyone. Tons of windows and natural light! The kitchen has a double pantry, oversized 8 ft. custom-built island, stainless steel appliances, butcher block countertops, a workspace nook and an abundance of cabinetry. Main floor laundry which is always a plus! A light-filled sunroom with a coffee bar off of the kitchen leads to the large formal dining room. The primary bedroom features his and her walk-in closets, and a full bathroom with an oversized roll-in shower. Some additional upgrades include separate electrical in the basement and a generator plug. The addition has its own temperature control. A whole-house smoke detection system was installed and a high-pressure flush for the upstairs bathrooms. Custom-built garden beds stretch up the driveway and along the front of the home. The custom-built walkway leads you to the beautiful front porch where you can feed the hummingbirds! The gravel driveway fits 9 vehicles in addition to the 2-car garage. Plenty of parking for entertaining! The well pump has 2 out of the 5 year warranty left. They have had a new underground line for the well installed. There is a water softener and conditioner system in place. The home has a radon mitigation system. The septic was cleaned Aug-Sep of 2021. Plat, septic and well information can be found in the documents section. This is not a home you want to miss out on!!
Location
State VA
County King George
Zoning A-2
Direction Southeast
Rooms
Other Rooms Dining Room, Primary Bedroom, Bedroom 2, Bedroom 3, Kitchen, Family Room, Breakfast Room, Sun/Florida Room, Office
Basement Full, Improved, Daylight, Partial, Outside Entrance, Rear Entrance, Walkout Level, Windows
Main Level Bedrooms 3
Interior
Interior Features Window Treatments, Breakfast Area, Ceiling Fan(s), Dining Area, Family Room Off Kitchen, Formal/Separate Dining Room, Kitchen - Island, Kitchen - Eat-In, Primary Bath(s), Pantry, Recessed Lighting, Walk-in Closet(s)
Hot Water Electric
Heating Heat Pump(s)
Cooling Central A/C, Heat Pump(s)
Flooring Luxury Vinyl Plank, Partially Carpeted
Equipment Dishwasher, Dryer - Electric, Water Heater, Washer, Refrigerator, Oven/Range - Electric, Microwave
Fireplace N
Appliance Dishwasher, Dryer - Electric, Water Heater, Washer, Refrigerator, Oven/Range - Electric, Microwave
Heat Source Electric
Laundry Hookup, Main Floor
Exterior
Exterior Feature Deck(s), Patio(s), Porch(es)
Garage Garage - Side Entry, Garage Door Opener
Garage Spaces 2.0
Waterfront N
Water Access N
View Garden/Lawn, Trees/Woods
Roof Type Asphalt,Shingle
Street Surface Gravel
Accessibility Other Bath Mod, Wheelchair Mod
Porch Deck(s), Patio(s), Porch(es)
Road Frontage Easement/Right of Way
Parking Type Attached Garage, Driveway
Attached Garage 2
Total Parking Spaces 2
Garage Y
Building
Lot Description Backs to Trees, Private
Story 2
Foundation Active Radon Mitigation
Sewer On Site Septic
Water Private
Architectural Style Ranch/Rambler
Level or Stories 2
Additional Building Above Grade, Below Grade
Structure Type Dry Wall
New Construction N
Schools
Elementary Schools Sealston
Middle Schools King George
High Schools King George
School District King George County Schools
Others
Pets Allowed Y
Senior Community No
Tax ID 13-29
Ownership Fee Simple
SqFt Source Assessor
Acceptable Financing Cash, Conventional, FHA, Rural Development, USDA
Listing Terms Cash, Conventional, FHA, Rural Development, USDA
Financing Cash,Conventional,FHA,Rural Development,USDA
Special Listing Condition Standard
Pets Description No Pet Restrictions
Read Less Info
Want to know what your home might be worth? Contact us for a FREE valuation!

Our team is ready to help you sell your home for the highest possible price ASAP

Bought with Deanna Joy Beltran • Ulta Realty, LLC
Get More Information




