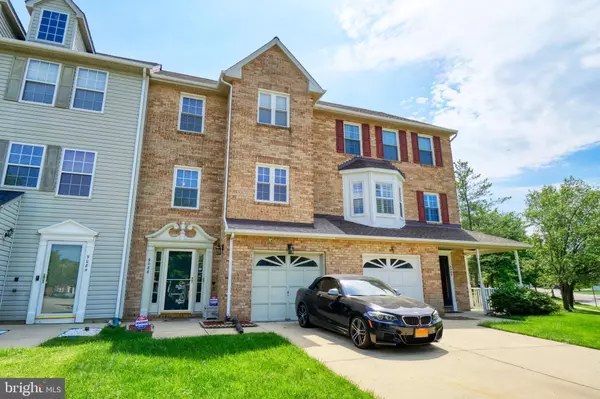For more information regarding the value of a property, please contact us for a free consultation.
Key Details
Sold Price $365,000
Property Type Townhouse
Sub Type Interior Row/Townhouse
Listing Status Sold
Purchase Type For Sale
Square Footage 1,576 sqft
Price per Sqft $231
Subdivision Clinton Dale
MLS Listing ID MDPG2043604
Sold Date 07/11/22
Style Colonial
Bedrooms 4
Full Baths 3
Half Baths 1
HOA Fees $28/mo
HOA Y/N Y
Abv Grd Liv Area 1,576
Originating Board BRIGHT
Year Built 1995
Annual Tax Amount $4,270
Tax Year 2021
Lot Size 2,178 Sqft
Acres 0.05
Property Description
Fantastic Garage Townhome home with 3 Levels, 4 Bedrooms, 2 full bathrooms and 2 powder rooms. Home boasts eat-in gourmet kitchen, living room, dining room, security system, hardwood flooring. two sheds, private deck and patio. Features one Master Suite on upper level, and 1 bedroom in the basement with one Bathroom on each level, it is the perfect place to make it home. Attic Ceiling fan installed in 2012. HVAC System is 7 years old. All windows, patio doors and commodes were replaced 6 years ago. Roof was replaced with architecture shingles 5 years ago. Master bathroom and d'veouble vanity were completely renovated 4 years ago. The powder room on the first floor underwent complete renovation 3 years ago. 2 years ago, the kitchen and dining room was upgraded with the addition of new flooring and recess lighting. Conveniently close to shopping, Andrews AFB, National Harbor and Washington DC. Please submit your highest and best promptly as seller will review offers as they come in. Please wear face mask. PLEASE TURN OFF ALL LIGHTS AND LOCK ALL DOORS UPON EXITING.
Location
State MD
County Prince Georges
Zoning RT
Rooms
Other Rooms Bedroom 1, Utility Room, Bathroom 1
Basement Rear Entrance, Full, Improved, Space For Rooms, Walkout Level
Main Level Bedrooms 1
Interior
Interior Features Combination Kitchen/Dining, Combination Dining/Living, Window Treatments, Primary Bath(s), Wood Stove, Floor Plan - Traditional
Hot Water Electric
Heating Heat Pump(s)
Cooling Central A/C
Equipment Washer/Dryer Hookups Only, Cooktop, Dishwasher, Disposal, Dryer, Exhaust Fan, Oven/Range - Electric, Range Hood, Refrigerator, Washer
Fireplace N
Window Features Double Pane
Appliance Washer/Dryer Hookups Only, Cooktop, Dishwasher, Disposal, Dryer, Exhaust Fan, Oven/Range - Electric, Range Hood, Refrigerator, Washer
Heat Source Central
Exterior
Parking Features Garage Door Opener
Garage Spaces 1.0
Water Access N
Roof Type Composite,Fiberglass
Accessibility None
Attached Garage 1
Total Parking Spaces 1
Garage Y
Building
Story 3
Foundation Slab
Sewer Public Sewer
Water Public
Architectural Style Colonial
Level or Stories 3
Additional Building Above Grade, Below Grade
Structure Type Dry Wall
New Construction N
Schools
School District Prince George'S County Public Schools
Others
Senior Community No
Tax ID 17092820728
Ownership Fee Simple
SqFt Source Estimated
Security Features Electric Alarm,Sprinkler System - Indoor
Special Listing Condition Standard
Read Less Info
Want to know what your home might be worth? Contact us for a FREE valuation!

Our team is ready to help you sell your home for the highest possible price ASAP

Bought with Ashley L Spencer • KW United
Get More Information



