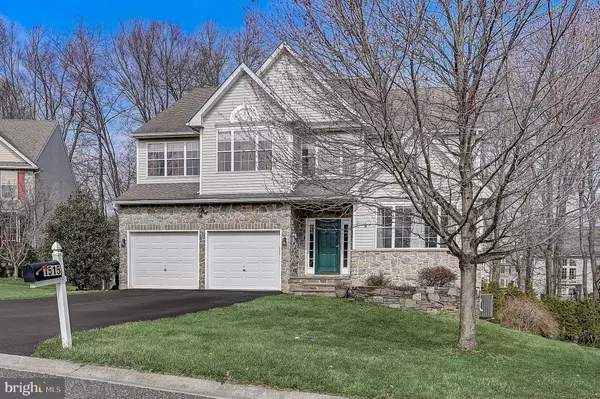For more information regarding the value of a property, please contact us for a free consultation.
Key Details
Sold Price $681,200
Property Type Single Family Home
Sub Type Detached
Listing Status Sold
Purchase Type For Sale
Square Footage 3,940 sqft
Price per Sqft $172
Subdivision Pinnacle @ Brandyw
MLS Listing ID PACT2019848
Sold Date 04/29/22
Style Farmhouse/National Folk
Bedrooms 4
Full Baths 2
Half Baths 1
HOA Fees $13/ann
HOA Y/N Y
Abv Grd Liv Area 2,940
Originating Board BRIGHT
Year Built 2004
Annual Tax Amount $9,716
Tax Year 2021
Lot Size 10,003 Sqft
Acres 0.23
Lot Dimensions 0.00 x 0.00
Property Description
Welcome to 1515 Montana Drive. Proudly offered at $649,900. Rarely offered home in Pinnacle at Brandywine, this 2960 above ground sq. ft. home features spacious rooms flooded with natural light and a great location. This home sits on a premium lot that backs to a tree line on a cul-de-sac street. Formal living and dining areas with hardwood floors. Large eat-in kitchen with island and quartz countertops, upgraded GE appliances, hardwood floor, beautiful backsplash, Elegant oak Cabinets, pantry & slider to newly built Trex deck (2020). Family Room with gas fireplace, laundry area, & powder rm makes 1st floor complete. Above are 4 spacious bedrooms, 2 full baths, including an opulent master suite with a sitting area and walk-in closet. The lower level includes a Fantastic large finished walk-out basement to a stamped concrete patio, Berber carpets, recessed lighting, a large storage closet; and a two-car garage. Other upgrades include a newer HVAC system (2020), paved driveway (2021), and new carpeting in all 4 bedrooms (2022) Downingtown Area School District. 1515 Montana has so much to offer and will not last! Schedule your showing today!
Location
State PA
County Chester
Area West Bradford Twp (10350)
Zoning R10 RES
Rooms
Basement Walkout Level, Full, Fully Finished
Interior
Interior Features Kitchen - Eat-In, Kitchen - Island, Pantry
Hot Water Propane
Heating Forced Air
Cooling Central A/C
Flooring Hardwood
Fireplaces Number 1
Fireplaces Type Gas/Propane
Equipment Built-In Microwave, Cooktop, Dishwasher, Disposal, Oven - Self Cleaning, Oven - Single, Stainless Steel Appliances
Fireplace Y
Appliance Built-In Microwave, Cooktop, Dishwasher, Disposal, Oven - Self Cleaning, Oven - Single, Stainless Steel Appliances
Heat Source Propane - Leased
Laundry Main Floor
Exterior
Exterior Feature Deck(s)
Garage Covered Parking
Garage Spaces 6.0
Waterfront N
Water Access N
Roof Type Shingle
Accessibility None
Porch Deck(s)
Parking Type Attached Garage, Driveway
Attached Garage 2
Total Parking Spaces 6
Garage Y
Building
Story 2
Foundation Concrete Perimeter
Sewer Public Sewer
Water Public
Architectural Style Farmhouse/National Folk
Level or Stories 2
Additional Building Above Grade, Below Grade
New Construction N
Schools
School District Downingtown Area
Others
HOA Fee Include Common Area Maintenance
Senior Community No
Tax ID 50-06A-0138
Ownership Fee Simple
SqFt Source Assessor
Acceptable Financing FHA, Cash, Conventional, VA
Listing Terms FHA, Cash, Conventional, VA
Financing FHA,Cash,Conventional,VA
Special Listing Condition Standard
Read Less Info
Want to know what your home might be worth? Contact us for a FREE valuation!

Our team is ready to help you sell your home for the highest possible price ASAP

Bought with Neva A Jenkins • Coldwell Banker Realty
Get More Information




