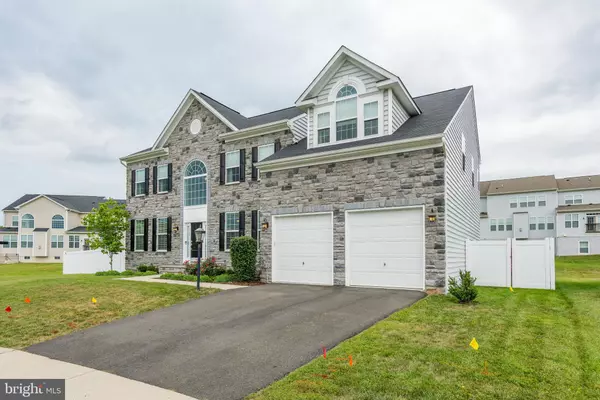For more information regarding the value of a property, please contact us for a free consultation.
Key Details
Sold Price $830,000
Property Type Single Family Home
Sub Type Detached
Listing Status Sold
Purchase Type For Sale
Square Footage 5,258 sqft
Price per Sqft $157
Subdivision River Pointe
MLS Listing ID VALO416396
Sold Date 09/04/20
Style Colonial
Bedrooms 5
Full Baths 3
Half Baths 1
HOA Fees $77/mo
HOA Y/N Y
Abv Grd Liv Area 3,667
Originating Board BRIGHT
Year Built 2015
Annual Tax Amount $8,985
Tax Year 2020
Lot Size 0.290 Acres
Acres 0.29
Property Description
Stunning Colorado model with full Virginia Fieldstone elevation with keystones overlooking community pond! Short walk to clubhouse and phenomenal community pool! Freshly painted absolutely everywhere, inside and out. Beautiful engineered hardwood floors with distressed wide planks throughout main level. Impressive trimwork everywhere; 3 piece crown molding, shadowboxing, tray ceilings. Enormous formal dining room and living room. Beautiful modern kitchen with tons of storage - 42" Aristocraft cabinets with solid panel doors and dovetailed construction. Stainless steel appliances. Double wall ovens with separate gas cooktop. Large full slab granite island. Huge walk in pantry. Farm sink. Gorgeous gourmet kitchen overlooks soaring two story family room. Impressive family room with gas fireplace and wall of windows. Morning room with full length breakfast bar leads to outside patio area. Laundry room on main level with utility sink, granite counters, and built in cabinets. Bedroom level has 2 staircases leading upstairs including back staircase directly to master bedroom. French doors lead to spacious master suite with sitting room, his and her walk in closets, tray ceiling, large master bathroom with split raised vanities, walk in shower with frameless shower door and built in bench seat, and separate corner soaking tub. Large secondary bedrooms. Upstairs bathroom with double sinks. Enormous basement recreation room wired for surround sound and stubbed out for wet bar. Full lower level bathroom. Gigantic in law suite in basement has room for sitting area and bedroom. Fabulous lower level Costco storage pantry with built in shelving. Two large unfinished storage areas with sump pump and dedicated freezer outlet. Backyard is flat and usable. 6' privacy fence surrounds rear and side yards. Lighted trex steps lead out from main level morning room to sprawling freeform patio. Huge side yard. Gorgeous playset conveys. Flagstone walkway around side. Guardian alarm system with cellular backup with 2 panels and built in intercom. Termite prevention system.
Location
State VA
County Loudoun
Zoning 06
Rooms
Other Rooms Living Room, Dining Room, Primary Bedroom, Sitting Room, Bedroom 2, Bedroom 3, Bedroom 4, Kitchen, Family Room, Foyer, Sun/Florida Room, In-Law/auPair/Suite, Laundry, Office, Recreation Room, Storage Room, Bathroom 1, Bathroom 2, Primary Bathroom
Basement Full, Daylight, Full, Fully Finished
Interior
Interior Features Attic, Breakfast Area, Built-Ins, Carpet, Ceiling Fan(s), Chair Railings, Crown Moldings, Double/Dual Staircase, Dining Area, Family Room Off Kitchen, Floor Plan - Open, Formal/Separate Dining Room, Kitchen - Eat-In, Kitchen - Gourmet, Kitchen - Island, Primary Bath(s), Pantry, Recessed Lighting, Soaking Tub, Stall Shower, Store/Office, Upgraded Countertops, Walk-in Closet(s), Window Treatments, Wood Floors
Hot Water Natural Gas
Heating Central, Zoned
Cooling Central A/C, Energy Star Cooling System, Ceiling Fan(s), Zoned
Flooring Hardwood, Carpet
Fireplaces Number 1
Fireplaces Type Fireplace - Glass Doors, Gas/Propane, Mantel(s)
Equipment Built-In Microwave, Cooktop, Dishwasher, Disposal, Dryer, Energy Efficient Appliances, Exhaust Fan, Icemaker, Intercom, Microwave, Oven - Double, Oven - Wall, Oven/Range - Gas, Refrigerator, Washer, Stove, Stainless Steel Appliances, Six Burner Stove
Fireplace Y
Window Features Double Pane,Energy Efficient,Insulated,Screens
Appliance Built-In Microwave, Cooktop, Dishwasher, Disposal, Dryer, Energy Efficient Appliances, Exhaust Fan, Icemaker, Intercom, Microwave, Oven - Double, Oven - Wall, Oven/Range - Gas, Refrigerator, Washer, Stove, Stainless Steel Appliances, Six Burner Stove
Heat Source Natural Gas
Exterior
Exterior Feature Patio(s)
Garage Built In, Garage - Front Entry, Garage Door Opener, Inside Access
Garage Spaces 2.0
Fence Fully, Privacy, Rear
Utilities Available Cable TV, Under Ground
Amenities Available Basketball Courts, Bike Trail, Club House, Common Grounds, Community Center, Jog/Walk Path, Pool - Outdoor, Swimming Pool, Tot Lots/Playground
Waterfront N
Water Access N
View Garden/Lawn
Roof Type Architectural Shingle,Composite
Accessibility None
Porch Patio(s)
Attached Garage 2
Total Parking Spaces 2
Garage Y
Building
Lot Description Rear Yard
Story 3
Sewer Public Sewer
Water Public
Architectural Style Colonial
Level or Stories 3
Additional Building Above Grade, Below Grade
Structure Type 9'+ Ceilings,2 Story Ceilings,Tray Ceilings
New Construction N
Schools
Elementary Schools John W. Tolbert Jr.
Middle Schools Harper Park
High Schools Heritage
School District Loudoun County Public Schools
Others
HOA Fee Include Common Area Maintenance,Snow Removal,Trash
Senior Community No
Tax ID 148303448000
Ownership Fee Simple
SqFt Source Assessor
Security Features Intercom,Electric Alarm,Carbon Monoxide Detector(s),Security System
Special Listing Condition Standard
Read Less Info
Want to know what your home might be worth? Contact us for a FREE valuation!

Our team is ready to help you sell your home for the highest possible price ASAP

Bought with Jaskaran Singh Kandola • HomeSmart
Get More Information




