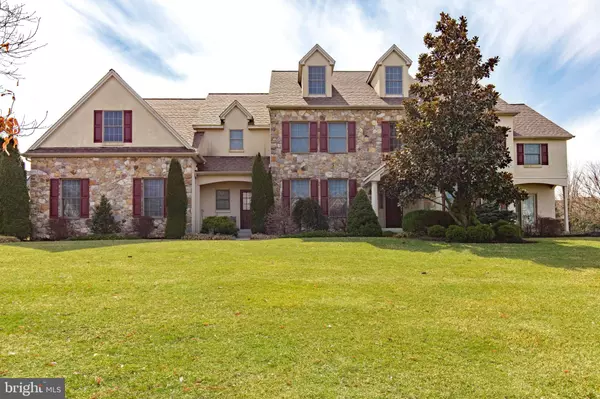For more information regarding the value of a property, please contact us for a free consultation.
Key Details
Sold Price $1,280,000
Property Type Single Family Home
Sub Type Detached
Listing Status Sold
Purchase Type For Sale
Square Footage 7,523 sqft
Price per Sqft $170
Subdivision Windermere
MLS Listing ID PAMC2030836
Sold Date 05/10/22
Style Colonial
Bedrooms 4
Full Baths 5
Half Baths 1
HOA Fees $260/mo
HOA Y/N Y
Abv Grd Liv Area 6,173
Originating Board BRIGHT
Year Built 2001
Annual Tax Amount $14,953
Tax Year 2021
Lot Size 0.537 Acres
Acres 0.54
Lot Dimensions 123.00 x 0.00
Property Description
Beautifully maintained, move-in ready, 4-bedroom, 5 1/2 bath colonial in the most desirable sought-after Blue Bell, PA. Located in the gated Windermere community is this custom colonial offering over 6,100 square feet of living space. The dramatic two-story foyer highlights a large picture window and a curved, hardwood staircase which is flanked on either side with formal living and dining rooms. The dining room features crown molding, hardwood flooring, and access to the very spacious, beautiful kitchen. The bright, expansive gourmet kitchen, with a center island and separate breakfast area, is loaded with cabinetry and counter space. The 2 story breakfast room not only offers access to the rear yard, it also boasts a wall of windows and a back staircase leading to the second floor. The formal living room offers gorgeous french doors, opening directly to the sunny and bright family room featuring a fireplace and direct access to the rear patio as well. Adjacent to the family room is a large study/office. This first floor is complete with 1 powder room, a mudroom, and a large laundry room with separate outside access and a full bath! On the second floor, double doors lead to the private owner's suite which offers a large attached den, bedroom with tray ceiling, walk-in closet, and a newly remodeled full bath with stand-up shower and separate soaking tub. The second bedroom also has its own full, private bathroom. The third and fourth bedrooms share a Jack and Jill style bathroom with double sinks. There is unfinished space on the second floor that could easily be converted into the 5th bedroom! A terrific walk-up 3rd-floor attic with dormer windows can easily be finished to accommodate any flex space necessary, playroom, gym, office, bedroom, the possibilities are endless. The finished basement is spectacular and open to your imagination with many areas that can easily accommodate a pool table, movie theater, gym, bar, and other entertaining areas. Other special features include but are not limited to brand new HVAC, newly installed roof, new replaced sump pump, 2 hot water heaters, 2 zones of heat and air. Super convenient location within Top-Ranked Wissahickon Schools, access to the beautiful Whitpain Township area parks, trails, shopping, restaurants, and proximity to rail, Route 309, PA Turnpike, I-76, and I-476 should put this home at the top of your list! This one checks all the boxes, please don’t wait to visit and make this luxury property your home!
Location
State PA
County Montgomery
Area Whitpain Twp (10666)
Zoning RES
Rooms
Basement Fully Finished
Interior
Hot Water Natural Gas
Heating Forced Air
Cooling Central A/C
Fireplaces Number 1
Heat Source Natural Gas
Exterior
Waterfront N
Water Access N
Accessibility None
Parking Type Driveway
Garage N
Building
Story 2
Foundation Other
Sewer Public Sewer
Water Public
Architectural Style Colonial
Level or Stories 2
Additional Building Above Grade, Below Grade
New Construction N
Schools
School District Wissahickon
Others
HOA Fee Include Trash,Lawn Maintenance
Senior Community No
Tax ID 66-00-00084-264
Ownership Fee Simple
SqFt Source Assessor
Special Listing Condition Standard
Read Less Info
Want to know what your home might be worth? Contact us for a FREE valuation!

Our team is ready to help you sell your home for the highest possible price ASAP

Bought with Kathryn Puzycki • Redfin Corporation
Get More Information




