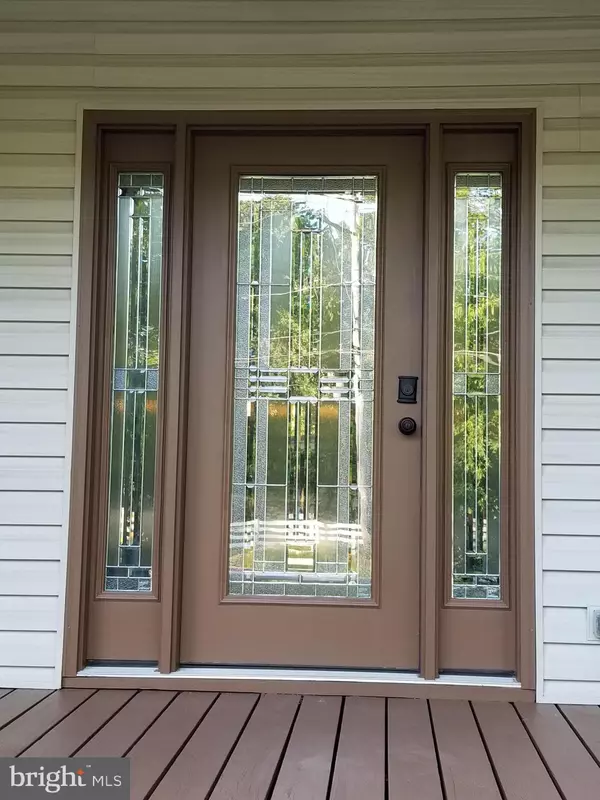For more information regarding the value of a property, please contact us for a free consultation.
Key Details
Sold Price $333,000
Property Type Single Family Home
Sub Type Detached
Listing Status Sold
Purchase Type For Sale
Square Footage 3,412 sqft
Price per Sqft $97
Subdivision Susquehanna Township
MLS Listing ID PADA124556
Sold Date 10/09/20
Style Farmhouse/National Folk,Traditional
Bedrooms 5
Full Baths 1
Half Baths 1
HOA Y/N N
Abv Grd Liv Area 2,512
Originating Board BRIGHT
Year Built 1926
Annual Tax Amount $3,703
Tax Year 2020
Lot Size 2.070 Acres
Acres 2.07
Property Description
Are you looking for a large family home that has room for your hobbies, cars, boats, motorcycles with over 2 acres of land featuring 2 detached garages totaling 5 bays. The 3 car garage features a finished 2nd floor bonus space that could be used in many ways from party room/ man/woman-cave/ office space and more? This beautiful home has been totally restored to a status of "better than when it was new" in 1926. This traditional farm home contains updates that make this 2,512 sq ft. (plus additional space) property exudes charm, style and character perfect for a big family or someone that loves space and land. It sits on 2.07 acres that places the home comfortable back from the road. The second floor has 5 bedrooms and 1.5 bathroom with a huge 2nd floor laundry that could be converted into a wonderful 2nd full bath. The nearly 100 year old hardwood floors have been refinished to their original glory. The nearly 9 foot ceilings on the 1st floor are magnificent and fitting to the large size scale of the rooms. If the kitchen is the heart of your home; then, this kitchen won't disappoint. The owners retained the "farm-style" quality featuring the original farm sink and size that was expected in a counrty farm house. The kitchen is large enough to not only be an eat-in kitchen; but, with space to spare to be the hub of the home. The pantry still features some of the original 1920's wallpaper that the family choose to feature for its historical interest. New counter tops and flooring were just completed to compliment and update this country kitchen that still has the original pine wood walls and cupboards that add to the farm style country charm. The oversized kitchen island can easily seat 4 people or more to gather around while the cook could be making pies. The basement will be a delight to anyone that desires a great work space with all the walls freshly painted for the new owners. The basement's separate 7 ft high stoned area with an exit access, (more than likely was the original root cellar), has been updated to today's standards with a sump pump and new compacted floor stone to add to the quality of that area of the basement. The massive attic in the home is a blank slate that for generations has been used for storage and young children/ teens used adventure & play with a completely floored area and windows that floods the space with natural light. The home also features beautiful porches and deck space the enjoy the 2.07 of land and observe that natural wooded sourrounding that include deer, birds, butterflies and more. The well water and newly installed sand mound makes this home truly independent from water and sewer bills. This property has an added feature of the Bonus finished space over the 3 bay garage. One only needs to imagine how to use this unique bonus space. It would make a fantastic pandemic "out of home office" for the privacy and quiet you may need to conduct business. The possibilities are endless so don't miss this space on your showing tour of the property. Walk the 2+ acres and enjoy the nature filled view of trees that is the backdrop for this property.
Location
State PA
County Dauphin
Area Susquehanna Twp (14062)
Zoning R03
Rooms
Other Rooms Living Room, Dining Room, Bedroom 2, Bedroom 3, Bedroom 4, Bedroom 5, Kitchen, Foyer, Bedroom 1, Laundry, Other, Storage Room, Workshop, Bathroom 1, Half Bath
Basement Full, Outside Entrance, Poured Concrete, Sump Pump, Workshop, Windows, Walkout Stairs
Interior
Hot Water Electric
Heating Forced Air
Cooling Window Unit(s)
Flooring Carpet, Ceramic Tile, Vinyl, Tile/Brick, Hardwood
Equipment Built-In Microwave, Disposal, Dryer - Electric, Oven/Range - Electric, Refrigerator, Stainless Steel Appliances, Washer, Water Heater
Furnishings No
Fireplace N
Window Features Casement,Double Hung,Double Pane,Energy Efficient,Replacement
Appliance Built-In Microwave, Disposal, Dryer - Electric, Oven/Range - Electric, Refrigerator, Stainless Steel Appliances, Washer, Water Heater
Heat Source Oil
Laundry Upper Floor, Dryer In Unit, Washer In Unit
Exterior
Exterior Feature Porch(es), Deck(s)
Garage Additional Storage Area, Garage - Front Entry, Other
Garage Spaces 15.0
Waterfront N
Water Access N
View Garden/Lawn, Trees/Woods
Roof Type Architectural Shingle
Street Surface Black Top
Accessibility 2+ Access Exits
Porch Porch(es), Deck(s)
Road Frontage Boro/Township
Parking Type Driveway, Off Street, Detached Garage
Total Parking Spaces 15
Garage Y
Building
Lot Description Corner, Cleared, Front Yard, Irregular, Landscaping, Level, Not In Development, Open, Rear Yard, SideYard(s), Backs to Trees
Story 2
Foundation Block, Stone
Sewer Approved System, Mound System
Water Well
Architectural Style Farmhouse/National Folk, Traditional
Level or Stories 2
Additional Building Above Grade, Below Grade
Structure Type Dry Wall,Plaster Walls,Wood Walls
New Construction N
Schools
Elementary Schools Thomas W Holtzman Elementary School
Middle Schools Susquehanna Township
High Schools Susquehanna Township
School District Susquehanna Township
Others
Pets Allowed Y
Senior Community No
Tax ID 62-019-022-000-0000
Ownership Fee Simple
SqFt Source Estimated
Acceptable Financing Cash, Conventional, FHA, VA
Horse Property Y
Horse Feature Horses Allowed
Listing Terms Cash, Conventional, FHA, VA
Financing Cash,Conventional,FHA,VA
Special Listing Condition Standard
Pets Description No Pet Restrictions
Read Less Info
Want to know what your home might be worth? Contact us for a FREE valuation!

Our team is ready to help you sell your home for the highest possible price ASAP

Bought with Ruth Koup • Keller Williams Realty
Get More Information




