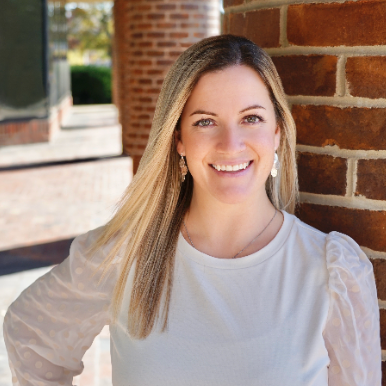For more information regarding the value of a property, please contact us for a free consultation.
Key Details
Sold Price $1,000,050
Property Type Single Family Home
Sub Type Detached
Listing Status Sold
Purchase Type For Sale
Square Footage 3,960 sqft
Price per Sqft $252
Subdivision Lincoln
MLS Listing ID VALO2020634
Sold Date 04/15/22
Style Raised Ranch/Rambler
Bedrooms 4
Full Baths 3
Half Baths 1
HOA Y/N N
Abv Grd Liv Area 2,061
Originating Board BRIGHT
Year Built 2012
Available Date 2022-03-25
Annual Tax Amount $6,255
Tax Year 2021
Lot Size 7.590 Acres
Acres 7.59
Property Sub-Type Detached
Property Description
Welcome to 18705 Welsh Farm Lane, Purcellville, Virginia - a custom-built home with high-end materials and expert craftsmanship 4 bedroom, 3.5 bath home with main level primarybedroom set on a 7.5+ acre lot of beautiful rolling Loudoun land with incredible views, and privacy. Located just outside the quaint village of Lincoln, the setting of this modern farmhouseis spectacular - surrounded by acres and acres of open farmland, every angle offers a stunningview. The ideal floor planoffers desirable one-level living - with the primary bedroom and kitchen. laundry, and living space all located on the main level. On the front of the home is a wide, sweeping front porch with views of a pond, historic barns, and rolling pastures. The entire main level has reclaimed hardwood floors from a Virginia barn - and the focal point of the living room is a gorgeous stone wood-burning fireplacewith a floor-to-ceiling fieldstone surround. The primary bedroom is spacious with large Western-facing windows and a luxurious primarybathroom - with a freestanding bathtub framed with a picture window onto the property. Through the primary bathroom is a large walk-in closet with a window seat and custom oak built-ins designed and installed by a skilled local craftsman. A beautiful kitchen with soapstone countertops, a farmhouse sink, quiet-close white wood cabinetry, breakfast bar, built-in kitchen desk, and kitchentable space. From the kitchen - access to a large wooden deck - the perfect spot for grilling and outdoor dining. 2 spacious bedrooms and a full bath with pocket door, large laundry room with custom wood cabinetry, half bath, and formal dining room complete the main level. The lower level is completely finished with a large 4th bedroom and a large walk-in closet with built-ins and a 3rd full bathroom. There is a second kitchen with a full-sized refrigerator and custom cabinetry and countertops- all crafted from beautiful walnut wood - one of a kind and beautiful! Large recreation space, living area, and open design allow for flexible use of the lower level. A fieldstone surround wood burning slate wood stove is both practical and beautiful! French doors open from the lower level to a large paver patio with a dry-stack stone retaining wall to enjoy the views and nature - the entire property is beautifully landscaped with blossoming trees and perennials. Large attached 2 car garage with built-ins, pull-down stairs to attic storage. The propane tank is owned, water treatment system installed, full house generator, and so much more! **DO NOT USE listing address in GPS! Enter " 18707 Trinity Church Rd Purcellville, VA 20132 " then turn right onto Welsh Farm lane - there is only one residence on Welsh Farm lane.**
Location
State VA
County Loudoun
Zoning RESIDENTIAL
Rooms
Other Rooms Living Room, Dining Room, Kitchen, Game Room, Family Room, Foyer, Breakfast Room, Laundry, Recreation Room, Storage Room
Basement Walkout Level, Windows, Improved, Fully Finished, Daylight, Full
Main Level Bedrooms 3
Interior
Hot Water Propane
Heating Forced Air, Heat Pump(s)
Cooling Central A/C
Flooring Solid Hardwood
Fireplaces Number 1
Fireplaces Type Wood, Stone, Mantel(s)
Fireplace Y
Heat Source Electric, Propane - Owned, Wood
Exterior
Exterior Feature Patio(s), Deck(s), Porch(es), Terrace
Parking Features Built In, Garage - Side Entry, Garage Door Opener
Garage Spaces 2.0
Utilities Available Propane
Water Access N
Accessibility Other
Porch Patio(s), Deck(s), Porch(es), Terrace
Attached Garage 2
Total Parking Spaces 2
Garage Y
Building
Story 2
Foundation Permanent
Sewer On Site Septic
Water Well
Architectural Style Raised Ranch/Rambler
Level or Stories 2
Additional Building Above Grade, Below Grade
New Construction N
Schools
Elementary Schools Lincoln
Middle Schools Blue Ridge
High Schools Loudoun Valley
School District Loudoun County Public Schools
Others
Senior Community No
Tax ID 491194157000
Ownership Fee Simple
SqFt Source Assessor
Special Listing Condition Standard
Read Less Info
Want to know what your home might be worth? Contact us for a FREE valuation!

Our team is ready to help you sell your home for the highest possible price ASAP

Bought with Danielle Wateridge • Berkshire Hathaway HomeServices PenFed Realty
Get More Information



