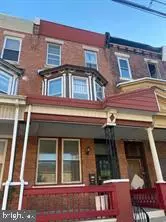For more information regarding the value of a property, please contact us for a free consultation.
Key Details
Sold Price $370,000
Property Type Multi-Family
Sub Type Interior Row/Townhouse
Listing Status Sold
Purchase Type For Sale
Square Footage 2,880 sqft
Price per Sqft $128
Subdivision Temple University
MLS Listing ID PAPH2058510
Sold Date 07/27/22
Style Traditional
Abv Grd Liv Area 2,160
Originating Board BRIGHT
Year Built 1915
Annual Tax Amount $4,343
Tax Year 2022
Lot Size 1,391 Sqft
Acres 0.03
Lot Dimensions 15.81 x 88.00
Property Description
Turn key investment at Temple University. This 7 bedroom Duplex was completely renovated in 2019. The property consists on 2 Bi-level units. Unit 1 is a 3 bedroom 2 bath Bi-level. The upper level of this unit has 3 bedrooms and custom remodeled ceramic tile bath. There are hardwood floors, recessed lighting and exposed brick throughout this level of the unit. The lower level of this unit has a custom kitchen with granite counters, stainless steel appliances and ceramic tile floor. The large living area has ceramic tile floor and custom wainscoting plus full ceramic tile bath, laundry room and extra storage room. This unit has rear exit to private rear fenced yard. This unit is rented for the 2021/22 school year at $1,350 a month. Unit 2 is a 4 bedroom 2 bath bi level unit . Unit 2 main level has a large living room with hardwood floors and opens to the custom island kitchen with granite counters and stainless steel appliances. There are also 2 large bedrooms and a full ceramic tile hall bath on this level. The 2nd level has 2 more large bedrooms and another full ceramic tile hall bath. This unit also has washer and dryer in unit and has 3 of the 4 bedrooms rented bringing in $1350 per month. The 4th bedroom would bring in an additional $450 to $500 per month for a total building monthly income of $ 3200. both units have all new appliances, hew Heaters and central air units and new electrical service. This is truly a maintenance free turn key investment with rental growth potential to $525 a bedroom that would increase monthly income to $3675 a month.
Location
State PA
County Philadelphia
Area 19121 (19121)
Zoning RSA5
Interior
Interior Features Ceiling Fan(s), Built-Ins, Crown Moldings, Floor Plan - Open, Kitchen - Eat-In, Kitchen - Island, Recessed Lighting, Tub Shower, Stall Shower, Wainscotting, Walk-in Closet(s), Wood Floors
Hot Water Natural Gas
Heating Central
Cooling Central A/C
Flooring Hardwood, Carpet, Ceramic Tile
Equipment Built-In Range, Built-In Microwave, Dryer - Gas, Oven/Range - Electric, Refrigerator, Washer
Fireplace N
Window Features Double Hung,Casement,Energy Efficient,Insulated,Replacement,Screens,Vinyl Clad
Appliance Built-In Range, Built-In Microwave, Dryer - Gas, Oven/Range - Electric, Refrigerator, Washer
Heat Source Natural Gas
Exterior
Utilities Available Cable TV, Electric Available, Natural Gas Available, Sewer Available, Water Available
Waterfront N
Water Access N
Accessibility 32\"+ wide Doors
Parking Type On Street
Garage N
Building
Lot Description Rear Yard
Foundation Brick/Mortar
Sewer Public Sewer
Water Public
Architectural Style Traditional
Additional Building Above Grade, Below Grade
New Construction N
Schools
School District The School District Of Philadelphia
Others
Tax ID 321130600
Ownership Fee Simple
SqFt Source Assessor
Security Features Main Entrance Lock,Security Gate,Window Grills
Acceptable Financing Cash, Conventional, FHA
Listing Terms Cash, Conventional, FHA
Financing Cash,Conventional,FHA
Special Listing Condition Standard
Read Less Info
Want to know what your home might be worth? Contact us for a FREE valuation!

Our team is ready to help you sell your home for the highest possible price ASAP

Bought with Edward J. McDonald Jr. • Re/Max One Realty
Get More Information




