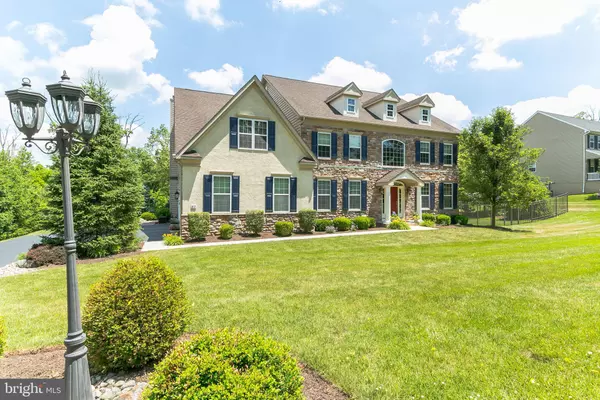For more information regarding the value of a property, please contact us for a free consultation.
Key Details
Sold Price $700,000
Property Type Single Family Home
Sub Type Detached
Listing Status Sold
Purchase Type For Sale
Square Footage 6,505 sqft
Price per Sqft $107
Subdivision Perkiomen Pl
MLS Listing ID PAMC653752
Sold Date 10/15/20
Style Colonial
Bedrooms 4
Full Baths 5
Half Baths 1
HOA Y/N N
Abv Grd Liv Area 5,505
Originating Board BRIGHT
Year Built 2006
Annual Tax Amount $14,327
Tax Year 2020
Lot Size 1.607 Acres
Acres 1.61
Lot Dimensions 147.00 x 0.00
Property Description
Be prepared to be impressed by this 2 story stone front executive colonial in Perkiomen Valley School district. In turn key condition and loaded with upgrades, the home is situated on a private 1.61 acres and boasts 5,505 sq. footage plus 1,000 approx. sq.ft. in lower level.Upon arrival you will notice the tree lined setting and country views that extend to the creek below. The driveway is oversized and leads to a 3 car side entry garage. A portico entry welcomes you into a two story foyer w/chandelier. Hardwood floors lead to the large living room w/crown molding.The generous dining room also features hardwood flooring,chair rail and crown molding. The kitchen is the hub of this fine home and is perfect for entertaining. Features include upgraded natural cherry cabinetry, Corian counters,designer stone and tile back splash,walk-in pantry and a 12 foot island that provides plenty of seating. Kitchen is equipped with a SS sink and appliances including GE Profile SS Convection microwave,Kitchenaid SS tub dishwasher, GE Profile french door refrigerator(negotiable),new Kitchenaid SS downdraft 30 in. gas cooktop, GE Profile double wall ovens with convection and a Kitchenaid trash compactor. The ceramic tile flooring continues into the butler's pantry and fully remodeled laundry combination mud room. Custom cabinets offer plenty of storage combined with a quartz counter, glass tile backsplash and SS sink. The breakfast room and the unique Hearth Room feature a gas fireplace and views to the beautiful backyard. The two story family room boasts a wall of windows plus floor to ceiling masonry fireplace with raised hearth and second staircase.The first floor office with french doors opens to a wonderful covered rear porch. Upper level boasts a large owner suite with trey ceiling bedroom, ceiling fan w/light plus two large walk in closets with custom closet systems as well as a bonus/sitting room. Owner suite bath w/ceramic tile flooring, double sinks plus vanity, upgraded lighting plus large corner soaking tub with surround tile plus oversized shower with mosaic tile design. There are 3 additional large bedrooms, all with en suite baths, ceiling fans and walk in closets. A walk in linen closet provides even more storage on the second floor which has newly installed carpet throughout. The lower level is finished and includes a large second family room, a full bathroom and a media room wired for surround sound with French doors that can be used as a 5th Bedroom or au pair suite/in law suite. Enjoy entertaining friends and family in the magnificent back yard that features over 1,000 sq.ft. of paver patio and sidewalks, a fire pit, landscape lighting, steps to a lawn area, planting beds and mature trees. The backyard is completely fenced with aluminum 6 foot fencing w/ gates to a side yard with play set. This home has two zoned Lennox HVAC with built-in Hepa Filter and humidifier system,water softener and a new 75 gal. hot water heater. Located in a convenient yet private area that is minutes to schools,the Perkiomen Trail, shopping including Wegman's and Providence Town Center and all major highways make this a one of a kind A plus home.
Location
State PA
County Montgomery
Area Perkiomen Twp (10648)
Zoning R2
Rooms
Basement Full, Daylight, Partial, Fully Finished
Main Level Bedrooms 4
Interior
Interior Features Breakfast Area, Butlers Pantry, Carpet, Ceiling Fan(s), Chair Railings, Crown Moldings, Double/Dual Staircase, Family Room Off Kitchen, Kitchen - Gourmet, Kitchen - Island, Formal/Separate Dining Room, Primary Bath(s), Pantry, Recessed Lighting, Stall Shower, Upgraded Countertops, Wainscotting, Walk-in Closet(s), Wood Floors
Hot Water Natural Gas
Heating Forced Air
Cooling Central A/C
Fireplaces Number 2
Fireplaces Type Gas/Propane, Wood
Equipment Built-In Microwave, Cooktop, Dishwasher, Disposal, Dryer, Oven - Double, Refrigerator, Stainless Steel Appliances, Trash Compactor, Washer, Water Heater
Fireplace Y
Appliance Built-In Microwave, Cooktop, Dishwasher, Disposal, Dryer, Oven - Double, Refrigerator, Stainless Steel Appliances, Trash Compactor, Washer, Water Heater
Heat Source Natural Gas
Laundry Main Floor
Exterior
Garage Garage Door Opener, Garage - Side Entry, Additional Storage Area, Inside Access
Garage Spaces 3.0
Utilities Available Propane
Waterfront N
Water Access N
Accessibility None
Road Frontage Easement/Right of Way, Road Maintenance Agreement
Parking Type Attached Garage, Driveway
Attached Garage 3
Total Parking Spaces 3
Garage Y
Building
Story 2
Sewer Public Sewer
Water Public
Architectural Style Colonial
Level or Stories 2
Additional Building Above Grade, Below Grade
New Construction N
Schools
Elementary Schools Evergreen
Middle Schools Perkiomen Valley Middle School East
High Schools Perkiomen Valley
School District Perkiomen Valley
Others
Senior Community No
Tax ID 48-00-02083-029
Ownership Fee Simple
SqFt Source Assessor
Acceptable Financing Cash, Conventional, FHA, VA
Listing Terms Cash, Conventional, FHA, VA
Financing Cash,Conventional,FHA,VA
Special Listing Condition Standard
Read Less Info
Want to know what your home might be worth? Contact us for a FREE valuation!

Our team is ready to help you sell your home for the highest possible price ASAP

Bought with Brett W Dillon • BHHS Fox & Roach-Blue Bell
Get More Information




