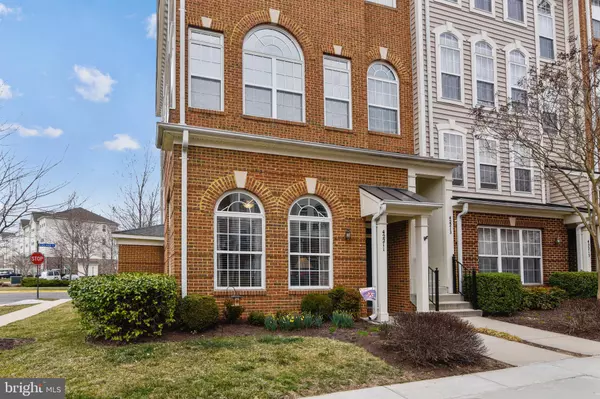For more information regarding the value of a property, please contact us for a free consultation.
Key Details
Sold Price $347,000
Property Type Condo
Sub Type Condo/Co-op
Listing Status Sold
Purchase Type For Sale
Square Footage 1,280 sqft
Price per Sqft $271
Subdivision Amber Spring Condominiums
MLS Listing ID VALO2000010
Sold Date 04/16/21
Style Other
Bedrooms 2
Full Baths 2
Half Baths 1
Condo Fees $372/mo
HOA Y/N N
Abv Grd Liv Area 1,280
Originating Board BRIGHT
Year Built 2004
Annual Tax Amount $2,841
Tax Year 2021
Property Description
Welcome home to the Amber Springs neighborhood of the Stone Ridge Community in Loudoun County. This highly sought after two-level, brick-front end unit condo townhome, with private entrance, will surely not disappoint. The Annapolis model floorplan features 2 bedrooms and 2.5 baths with a 1-car garage and is situated on a quiet street. The open floor plan on the main level features a two-story foyer and living room, with beautiful Pergo laminate flooring throughout, a gas fireplace to cozy up to, and an abundance of sunshine. The stunning galley kitchen is perfect for entertaining, with stainless steel appliances, a raised breakfast bar, and plenty of space in the 42-inch kitchen cabinets. The second level offers 2 large bedrooms, 2 full baths, and full-size washer and dryer. The master bedroom has a walk-in closet, large luxury master bathroom with separate shower, double vanities, and Jacuzzi brand soaking tub. The private covered balcony, located off of the master bedroom, is perfect for relaxing. As a part of the Stone Ridge Community, you will have access to a number of recreational amenities, including three pools, a clubhouse with fitness center, tot lots, putting green, basketball courts, walking trails, tennis courts, and amphitheater. With its warm sense of community, and only moments to shops, eateries, the Stone Springs Hospital, public library, and commuter lot, this home provides all the elements for relaxing, easy-care living. This is one home you do not want to miss!
Location
State VA
County Loudoun
Zoning 05
Interior
Interior Features Floor Plan - Open, Pantry, Sprinkler System, Walk-in Closet(s), Window Treatments
Hot Water Natural Gas
Heating Forced Air
Cooling Central A/C
Fireplaces Number 1
Fireplaces Type Gas/Propane
Furnishings No
Fireplace Y
Heat Source Natural Gas
Laundry Washer In Unit, Upper Floor, Dryer In Unit
Exterior
Garage Garage - Rear Entry
Garage Spaces 3.0
Amenities Available Baseball Field, Basketball Courts, Bike Trail, Club House, Common Grounds, Exercise Room, Jog/Walk Path, Library, Pool - Outdoor, Putting Green, Soccer Field, Tennis Courts, Tot Lots/Playground
Waterfront N
Water Access N
Accessibility None
Attached Garage 1
Total Parking Spaces 3
Garage Y
Building
Story 2
Unit Features Garden 1 - 4 Floors
Sewer Public Sewer
Water Public
Architectural Style Other
Level or Stories 2
Additional Building Above Grade, Below Grade
New Construction N
Schools
Elementary Schools Arcola
Middle Schools Mercer
High Schools John Champe
School District Loudoun County Public Schools
Others
Pets Allowed Y
HOA Fee Include Common Area Maintenance,Lawn Maintenance,Management,Pool(s),Road Maintenance,Sewer,Snow Removal,Trash,Water
Senior Community No
Tax ID 204192573001
Ownership Condominium
Horse Property N
Special Listing Condition Standard
Pets Description Cats OK, Dogs OK
Read Less Info
Want to know what your home might be worth? Contact us for a FREE valuation!

Our team is ready to help you sell your home for the highest possible price ASAP

Bought with Bic N DeCaro • EXP Realty, LLC
Get More Information




