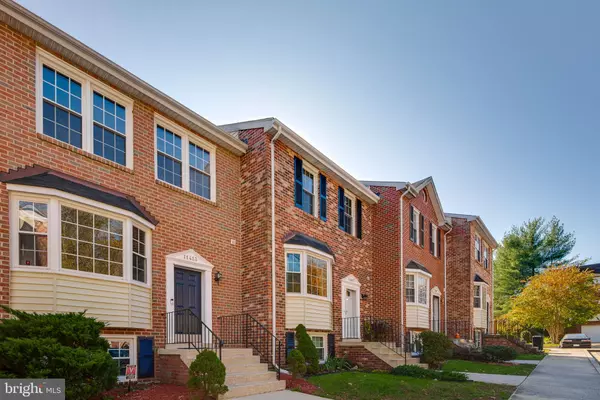For more information regarding the value of a property, please contact us for a free consultation.
Key Details
Sold Price $320,000
Property Type Townhouse
Sub Type Interior Row/Townhouse
Listing Status Sold
Purchase Type For Sale
Square Footage 1,368 sqft
Price per Sqft $233
Subdivision Boniwood
MLS Listing ID MDPG585816
Sold Date 12/16/20
Style Colonial
Bedrooms 4
Full Baths 3
Half Baths 1
HOA Fees $60/qua
HOA Y/N Y
Abv Grd Liv Area 1,368
Originating Board BRIGHT
Year Built 1989
Annual Tax Amount $3,111
Tax Year 2019
Lot Size 1,500 Sqft
Acres 0.03
Property Description
OPEN HOUSE SATURDAY 11/14/2020 from 12:00pm. to 1.30pm. Final & Best Offers are due by Monday November 16, 2020 at 5pm. WELCOME HOME! The picture perfect home that you have been searching for is now available in Clinton, Maryland. Leave the hustle and bustle of the city and, within minutes, arrive at this charming brick front townhouse in the Boniwood subdivision. Enter to plentiful natural light and ample living space on the main level of the house. Your new cooking haven is an updated kitchen featuring hardwood flooring, gorgeous granite countertops, stainless steel appliances and plentiful storage space in the white shaker-style cabinets. The kitchen flows into your large living area which makes this the perfect space to receive guests and entertain for the upcoming holidays. Easily extend your living space through French doors and onto the large rear deck, overlooking the fenced backyard. Relax here after a long day at work and enjoy the cool fall nights with friends and family. On the upper level of this home, retreat to the generously sized master bedroom with an update en suite. On the basement level of the home, you will find the laundry room, a full bathroom and access to the backyard. This level offers opportunity for a guest area, additional living space, home office or personal gym. Conveniently located near Branch Avenue, Route 223 and Thrift Road, this location offers access to major commuter routes, regional parks, recreation areas, restaurants and retail. Schedule your appointment today, this home is sure to steal your heart.
Location
State MD
County Prince Georges
Zoning RS
Rooms
Basement Fully Finished, Connecting Stairway, Daylight, Partial, Interior Access, Rear Entrance
Interior
Interior Features Attic, Carpet, Crown Moldings, Dining Area, Family Room Off Kitchen, Kitchen - Table Space, Primary Bath(s), Recessed Lighting, Stall Shower, Tub Shower, Upgraded Countertops, Wood Floors, Floor Plan - Open, Kitchen - Gourmet
Hot Water Natural Gas
Heating Forced Air
Cooling Central A/C
Flooring Carpet, Hardwood, Ceramic Tile
Equipment Stainless Steel Appliances, Refrigerator, Stove, Dishwasher, Built-In Microwave
Furnishings No
Fireplace N
Window Features Bay/Bow
Appliance Stainless Steel Appliances, Refrigerator, Stove, Dishwasher, Built-In Microwave
Heat Source Natural Gas
Laundry Basement
Exterior
Exterior Feature Deck(s)
Parking On Site 2
Fence Fully
Water Access N
Accessibility None
Porch Deck(s)
Garage N
Building
Story 3
Sewer Public Sewer
Water Public
Architectural Style Colonial
Level or Stories 3
Additional Building Above Grade, Below Grade
New Construction N
Schools
School District Prince George'S County Public Schools
Others
Senior Community No
Tax ID 17090900225
Ownership Fee Simple
SqFt Source Assessor
Acceptable Financing Cash, Conventional, FHA, VA
Horse Property N
Listing Terms Cash, Conventional, FHA, VA
Financing Cash,Conventional,FHA,VA
Special Listing Condition Standard
Read Less Info
Want to know what your home might be worth? Contact us for a FREE valuation!

Our team is ready to help you sell your home for the highest possible price ASAP

Bought with Jacques Edelin • EXP Realty, LLC
Get More Information



