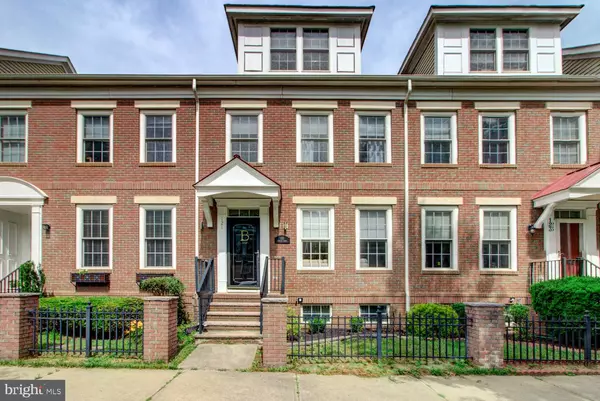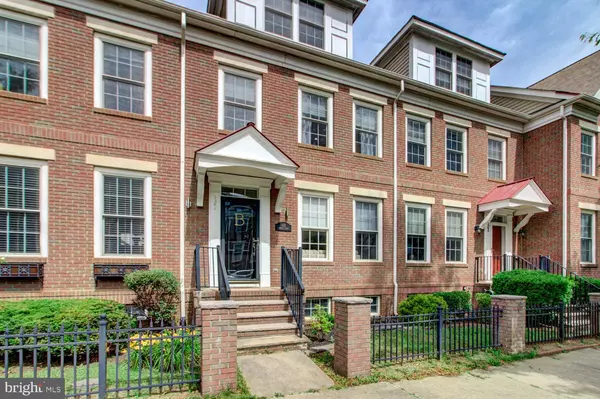For more information regarding the value of a property, please contact us for a free consultation.
Key Details
Sold Price $419,900
Property Type Townhouse
Sub Type Interior Row/Townhouse
Listing Status Sold
Purchase Type For Sale
Square Footage 1,756 sqft
Price per Sqft $239
Subdivision Town Center
MLS Listing ID NJME296796
Sold Date 08/31/20
Style Colonial
Bedrooms 3
Full Baths 3
Half Baths 1
HOA Y/N N
Abv Grd Liv Area 1,756
Originating Board BRIGHT
Year Built 2002
Annual Tax Amount $10,228
Tax Year 2019
Lot Size 2,309 Sqft
Acres 0.05
Lot Dimensions 0.00 x 0.00
Property Description
Welcome home to this gorgeous, 3 story, brick front townhouse. The house boasts 3 bedrooms and 3.5 bathrooms and is located in the highly desirable Town Center community of Robbinsville. The house is loaded with upgrades, all done within the past 2 years! The kitchen features granite countertops, a beautiful backsplash, stainless steel appliances and opens to the eat-in dining room area, which looks out onto the nicely sized back yard. The main level boasts hardwood floors though and generously sized living room and family room. The 2nd floor hosts the master suite with attached bathroom with double vanity as well as a walk-in closet. The 2nd bedroom with attached bathroom and walk in closet is also located on this level, as well as the laundry. Upstairs on the 3rd floor you will find the final bedroom again with an en suite, perfect for guests. All bathrooms have been upgraded and are well appointed. The house has a full basement and one car garage. Close to all major highways, NJ Transit and Septa Lines, and is walking distance to shops and restaurants.
Location
State NJ
County Mercer
Area Robbinsville Twp (21112)
Zoning TC
Rooms
Other Rooms Living Room, Dining Room, Primary Bedroom, Bedroom 2, Bedroom 3, Kitchen, Family Room
Basement Poured Concrete, Unfinished
Interior
Interior Features Combination Kitchen/Dining, Floor Plan - Open
Hot Water Other
Heating Forced Air
Cooling Central A/C
Heat Source Natural Gas
Exterior
Parking Features Garage - Rear Entry, Garage Door Opener
Garage Spaces 1.0
Water Access N
Accessibility None
Total Parking Spaces 1
Garage Y
Building
Story 3
Sewer Public Sewer
Water Public
Architectural Style Colonial
Level or Stories 3
Additional Building Above Grade, Below Grade
New Construction N
Schools
Elementary Schools Sharon E.S.
Middle Schools Pond Road Middle
High Schools Robbinsville
School District Robbinsville Twp
Others
Senior Community No
Tax ID 12-00003 13-00005
Ownership Fee Simple
SqFt Source Assessor
Special Listing Condition Standard
Read Less Info
Want to know what your home might be worth? Contact us for a FREE valuation!

Our team is ready to help you sell your home for the highest possible price ASAP

Bought with Cynthia L Rosen • BHHS Fox & Roach - Robbinsville
Get More Information



