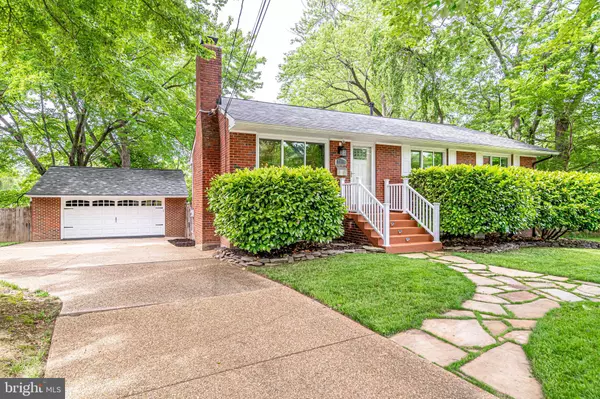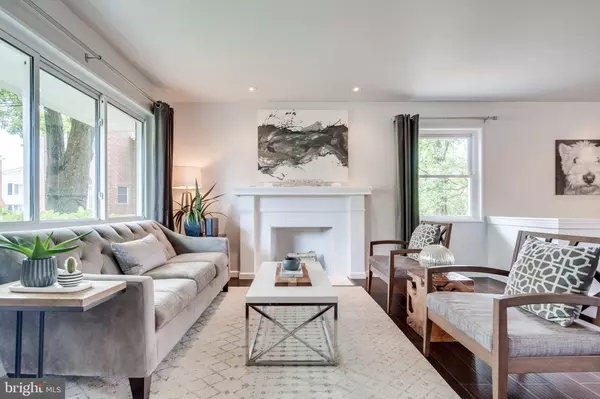For more information regarding the value of a property, please contact us for a free consultation.
Key Details
Sold Price $762,500
Property Type Single Family Home
Sub Type Detached
Listing Status Sold
Purchase Type For Sale
Square Footage 2,432 sqft
Price per Sqft $313
Subdivision Bristow
MLS Listing ID VAFX1134936
Sold Date 07/17/20
Style Raised Ranch/Rambler
Bedrooms 4
Full Baths 3
HOA Y/N N
Abv Grd Liv Area 1,232
Originating Board BRIGHT
Year Built 1957
Annual Tax Amount $5,913
Tax Year 2020
Lot Size 0.359 Acres
Acres 0.36
Property Description
Welcome to perfection inside and out of this 4-bedroom, 3-bathroom, 2,432 square foot home with detached 2 car garage. Conveniently located inside the beltway and on a cul-de-sac, 7719 Weber St checks off all the boxes for a dream staycation: open concept, gorgeous kitchen, 3 stunning bathrooms, two master bedrooms, large walk in closet with custom shelving, ecobee thermostat and peaceful backyard complete with a pool, spa/hot tub and gazebo. Cook in the stunning kitchen with white hardwood kitchen cabinets, stainless steel appliances, quartzite countertops, and glass backsplash while others join you from the adjoining family room. Relax in the walk out basement with a second master bedroom suite with an expansive walk in closet, gorgeous bathroom and private living room. Unwind in the cedar gazebo overlooking the backyard, jump into the pool or relax in the spa/hot tub. The pool comes with an efficient gas heater, diatomaceous earth filter, and automatic Polaris pool cleaning system. Enjoy the large storage shed for all of your pool and outdoor equipment. Newer roof with 30 year architectural shingles and replaced the main sewage line with new PVC. Commuters dream: close to I-495, I-395 and I-95 with quick access to the express lanes and near metro bus stop. You could be in DC in 12 minutes or Quantico in 20 minutes via HOV. Offer Deadline Thursday, June 18th at 5pm.
Location
State VA
County Fairfax
Zoning 130
Rooms
Other Rooms Dining Room, Primary Bedroom, Bedroom 2, Bedroom 3, Kitchen, Family Room, Laundry, Recreation Room, Primary Bathroom, Full Bath
Basement Full, Walkout Level, Windows
Main Level Bedrooms 3
Interior
Hot Water Natural Gas
Heating Central
Cooling Central A/C
Fireplaces Number 2
Fireplace Y
Heat Source Natural Gas
Exterior
Exterior Feature Patio(s)
Parking Features Garage - Front Entry
Garage Spaces 2.0
Pool In Ground, Fenced, Heated, Gunite, Filtered, Pool/Spa Combo
Water Access N
Roof Type Architectural Shingle
Accessibility None
Porch Patio(s)
Total Parking Spaces 2
Garage Y
Building
Story 2
Sewer Public Sewer
Water Public
Architectural Style Raised Ranch/Rambler
Level or Stories 2
Additional Building Above Grade, Below Grade
New Construction N
Schools
Elementary Schools Braddock
Middle Schools Poe
High Schools Annandale
School District Fairfax County Public Schools
Others
Senior Community No
Tax ID 0704 02 0127
Ownership Fee Simple
SqFt Source Assessor
Security Features Security System
Acceptable Financing Cash, Conventional, FHA, VA
Listing Terms Cash, Conventional, FHA, VA
Financing Cash,Conventional,FHA,VA
Special Listing Condition Standard
Read Less Info
Want to know what your home might be worth? Contact us for a FREE valuation!

Our team is ready to help you sell your home for the highest possible price ASAP

Bought with Keri K Shull • Optime Realty
Get More Information




