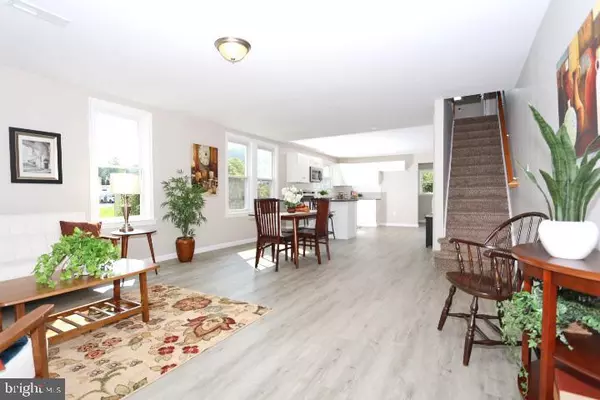For more information regarding the value of a property, please contact us for a free consultation.
Key Details
Sold Price $215,000
Property Type Single Family Home
Sub Type Twin/Semi-Detached
Listing Status Sold
Purchase Type For Sale
Square Footage 1,459 sqft
Price per Sqft $147
Subdivision None Available
MLS Listing ID PACT514944
Sold Date 09/18/20
Style Traditional
Bedrooms 3
Full Baths 1
Half Baths 1
HOA Y/N N
Abv Grd Liv Area 1,459
Originating Board BRIGHT
Year Built 1920
Annual Tax Amount $4,367
Tax Year 2020
Lot Size 0.420 Acres
Acres 0.42
Lot Dimensions 0.00 x 0.00
Property Description
The home of your dreams is right here at 3532 Hazelwood Ave! A completely updated twin with upgraded features and aesthetic charm is waiting for you right here in Chester County. As you walk up to the front door, you will immediately be able to imagine yourself sitting on the front porch taking in your quiet surroundings. You will be even more impressed when you open the door to find an open concept living area with amazing sight lines throughout the entire first floor. You will love the new flooring and paint, but what will really blow you away is how incredibly bright the home appears with plenty of windows allowing perfect streams of natural sunlight. Making your way through to the kitchen, you will fall in love with the trendy white cabinets and stainless steel appliances. Through to the back door, you will find a separate laundry room, just add your favorite washer and dryer to make this the laundry room of your dreams. This cozy house offers plenty of storage space for whatever you need! Just off the kitchen, you will find a half bathroom perfect for when you have guests. You will also find a door leading to the unfinished basement which will provide ample storage for all of your belongings. Heading upstairs you will find 2 spacious bedrooms as well a shared hall bathroom with a linen closet, tub shower, and vanity with plenty of storage space. As if all of this wasn't enough, you can make your way up another small flight of stairs to a large 3rd bedroom. Back outside you will find an extended driveway that connects to a detached garage perfect for even more storage! You will be able to entertain with a great patio that your guests will love! This home is sure to impress so schedule your private showing today!
Location
State PA
County Chester
Area Caln Twp (10339)
Zoning R4
Rooms
Basement Full
Interior
Hot Water Electric
Heating Forced Air
Cooling None
Heat Source Oil
Exterior
Garage Additional Storage Area
Garage Spaces 1.0
Waterfront N
Water Access N
Accessibility None
Parking Type Detached Garage, Driveway
Total Parking Spaces 1
Garage Y
Building
Story 2
Sewer Public Sewer
Water Well
Architectural Style Traditional
Level or Stories 2
Additional Building Above Grade, Below Grade
New Construction N
Schools
School District Coatesville Area
Others
Senior Community No
Tax ID 39-04L-0108
Ownership Fee Simple
SqFt Source Assessor
Special Listing Condition Standard
Read Less Info
Want to know what your home might be worth? Contact us for a FREE valuation!

Our team is ready to help you sell your home for the highest possible price ASAP

Bought with Debbie Hepler • Keller Williams Real Estate -Exton
Get More Information




