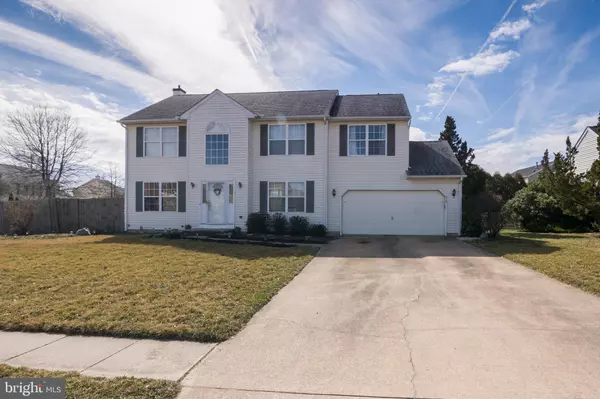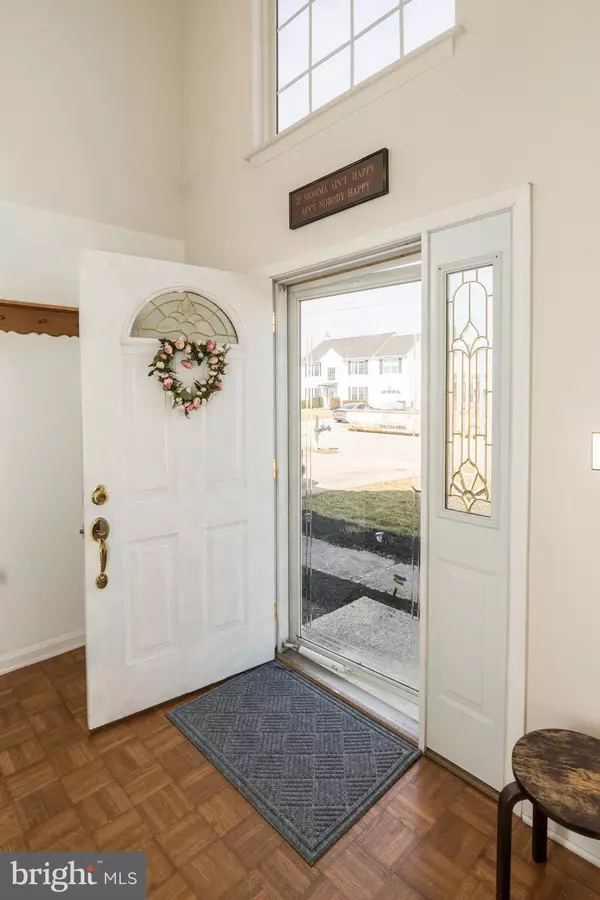For more information regarding the value of a property, please contact us for a free consultation.
Key Details
Sold Price $343,325
Property Type Single Family Home
Sub Type Detached
Listing Status Sold
Purchase Type For Sale
Square Footage 2,050 sqft
Price per Sqft $167
Subdivision Rutledge
MLS Listing ID DENC522498
Sold Date 04/22/21
Style Colonial
Bedrooms 4
Full Baths 2
Half Baths 1
HOA Y/N N
Abv Grd Liv Area 2,050
Originating Board BRIGHT
Year Built 1993
Annual Tax Amount $2,135
Tax Year 2020
Lot Size 8,276 Sqft
Acres 0.19
Lot Dimensions 95.60 x 87.30
Property Description
Welcome to this lovely two story colonial situated on a corner lot in the desirable Rutledge Community. Enter in the spacious 2 story foyer, Front Dining Room with Crown Molding and Chair Rail, easy access to the kitchen. Eat in Kitchen offers additional cabinets, All appliances included, Slider that leads to rear yard, Open Concept with the half wall design to the Family Room. Family Features New Window and adjoins the Formal Front Living Room. Laminate Flooring. On the upper level you will find the Main Bedroom with large walk in closet and Owners Full Bath with new flooring, vanity and toilet. Three Spacious Bedrooms with ample closets and full bath complete the upper level. The basement has a utility and laundry area and features a finished family room and bonus room which would be great for office, crafts or exercise room or storage. 2 Car Garage with plenty of parking in drive and street. The fenced Rear Yard features a 8x8 Shed and plenty of space for relaxing, gardening or play area. Major Systems have been updated, Roof (2011), New Gas Forced Air Furnace and Central Air Conditioning (2016), Hot Water Heater (2016). Great Location, minutes to Rt. 1, Rt. 40, I95, Rt. 13, close to shopping, restaurants, Christiana Mall and Hospital, Lums Pond State Park and much more.
Location
State DE
County New Castle
Area New Castle/Red Lion/Del.City (30904)
Zoning NC6.5
Rooms
Other Rooms Living Room, Dining Room, Primary Bedroom, Bedroom 2, Bedroom 3, Bedroom 4, Kitchen, Family Room
Basement Full, Partially Finished
Interior
Interior Features Attic, Ceiling Fan(s), Family Room Off Kitchen, Formal/Separate Dining Room, Primary Bath(s), Stall Shower, Walk-in Closet(s)
Hot Water Electric
Heating Forced Air
Cooling Central A/C
Equipment Built-In Microwave, Dishwasher, Disposal, Dryer, Oven/Range - Electric, Refrigerator, Washer, Water Heater
Furnishings No
Fireplace N
Appliance Built-In Microwave, Dishwasher, Disposal, Dryer, Oven/Range - Electric, Refrigerator, Washer, Water Heater
Heat Source Natural Gas
Laundry Basement
Exterior
Garage Garage - Front Entry
Garage Spaces 4.0
Fence Privacy, Rear
Water Access N
Roof Type Shingle
Accessibility None
Attached Garage 2
Total Parking Spaces 4
Garage Y
Building
Lot Description Front Yard, Rear Yard, SideYard(s)
Story 2
Sewer Public Sewer
Water Public
Architectural Style Colonial
Level or Stories 2
Additional Building Above Grade, Below Grade
Structure Type Dry Wall
New Construction N
Schools
School District Colonial
Others
Senior Community No
Tax ID 10-044.40-176
Ownership Fee Simple
SqFt Source Assessor
Horse Property N
Special Listing Condition Standard
Read Less Info
Want to know what your home might be worth? Contact us for a FREE valuation!

Our team is ready to help you sell your home for the highest possible price ASAP

Bought with Claryssa S McEnany • Coldwell Banker Realty
Get More Information




