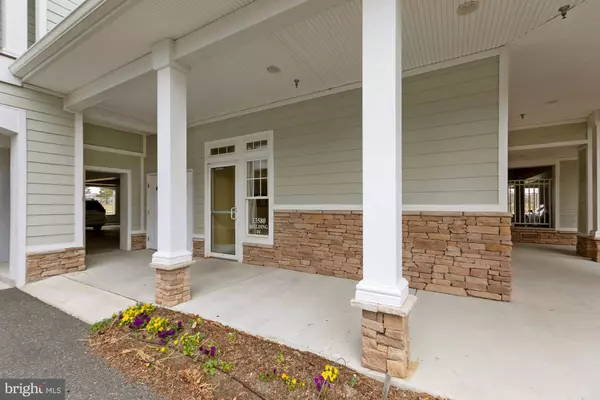For more information regarding the value of a property, please contact us for a free consultation.
Key Details
Sold Price $235,000
Property Type Condo
Sub Type Condo/Co-op
Listing Status Sold
Purchase Type For Sale
Square Footage 1,346 sqft
Price per Sqft $174
Subdivision Peninsula
MLS Listing ID DESU179720
Sold Date 04/28/21
Style Coastal
Bedrooms 2
Full Baths 2
Condo Fees $265/mo
HOA Fees $236/mo
HOA Y/N Y
Abv Grd Liv Area 1,346
Originating Board BRIGHT
Year Built 2007
Annual Tax Amount $873
Tax Year 2020
Lot Dimensions 0.00 x 0.00
Property Description
Welcome home! This gorgeous two-bedroom luxury condo is ready for you, as your forever home or vacation home, conveniently located in the sought after community of the Peninsula. As you enter the home you are taken in by the open airy floor plan and coastal style. Throughout you notice the beautiful architectural details in the mouldings, built-ins, and immaculate hardwood floors that stretch through to the screened porch. The galley kitchen has everything the chef needs to prepare a scrumptious meal featuring granite countertops, 42 display cabinetry, recessed lighting and pass through for easy entertaining. The open living and dining area is the perfect space for gathering with friends and family or just spending a quiet evening in front of the cozy gas fireplace framed by custom bookcases. The generous size primary bedroom with en-suite has plush carpet, two walk-in closet and direct access to the screened porch where you can enjoy watching the stars on a cool summers evening. The second bedroom has direct access to the hall bath, and the split-bedroom floor plan maximizes privacy for both bedrooms. Enjoy the Peninsula community with their world-class amenities, gated security, clubhouse, Jack Nicklaus golf course, driving range, fitness center with indoor, outdoor and wave pool, hot tubs, sauna, spa room, tennis, pickle-ball, dog park, community garden, nature center, bay beach, fishing pier and miles of walking trails. There is always something to do in this vibrant community!
Location
State DE
County Sussex
Area Indian River Hundred (31008)
Zoning MR
Rooms
Other Rooms Living Room, Dining Room, Primary Bedroom, Bedroom 2, Kitchen, Foyer, Laundry
Main Level Bedrooms 2
Interior
Interior Features Built-Ins, Carpet, Ceiling Fan(s), Chair Railings, Combination Dining/Living, Combination Kitchen/Dining, Crown Moldings, Dining Area, Family Room Off Kitchen, Floor Plan - Open, Kitchen - Gourmet, Primary Bath(s), Recessed Lighting, Stall Shower, Upgraded Countertops, Walk-in Closet(s), Wet/Dry Bar, Window Treatments, Wood Floors
Hot Water Electric
Heating Heat Pump(s)
Cooling Central A/C
Flooring Carpet, Ceramic Tile, Hardwood
Fireplaces Number 1
Fireplaces Type Fireplace - Glass Doors, Gas/Propane
Equipment Built-In Microwave, Dishwasher, Disposal, Dryer, Exhaust Fan, Icemaker, Microwave, Oven - Self Cleaning, Oven - Single, Oven/Range - Electric, Stainless Steel Appliances, Stove, Washer, Water Heater
Furnishings Partially
Fireplace Y
Window Features Double Pane,Insulated,Screens
Appliance Built-In Microwave, Dishwasher, Disposal, Dryer, Exhaust Fan, Icemaker, Microwave, Oven - Self Cleaning, Oven - Single, Oven/Range - Electric, Stainless Steel Appliances, Stove, Washer, Water Heater
Heat Source Electric
Laundry Dryer In Unit, Washer In Unit
Exterior
Exterior Feature Balcony, Enclosed, Patio(s), Roof, Screened
Garage Covered Parking, Underground
Garage Spaces 1.0
Parking On Site 1
Amenities Available Tennis Courts, Club House, Community Center, Other
Waterfront N
Water Access N
View Golf Course, Pond, Water
Roof Type Metal
Accessibility Other
Porch Balcony, Enclosed, Patio(s), Roof, Screened
Parking Type Off Street, Parking Lot, Parking Garage
Total Parking Spaces 1
Garage N
Building
Lot Description Backs - Open Common Area
Story 1
Unit Features Garden 1 - 4 Floors
Sewer Public Sewer
Water Public
Architectural Style Coastal
Level or Stories 1
Additional Building Above Grade, Below Grade
Structure Type 9'+ Ceilings,Dry Wall
New Construction N
Schools
Elementary Schools Long Neck
Middle Schools Millsboro
High Schools Sussex Central
School District Indian River
Others
HOA Fee Include Pool(s),Snow Removal,Trash
Senior Community No
Tax ID 234-30.00-306.00-4103
Ownership Condominium
Security Features Main Entrance Lock,Security Gate,Smoke Detector
Special Listing Condition Standard
Read Less Info
Want to know what your home might be worth? Contact us for a FREE valuation!

Our team is ready to help you sell your home for the highest possible price ASAP

Bought with DANE BAICH • Berkshire Hathaway HomeServices PenFed Realty
Get More Information




