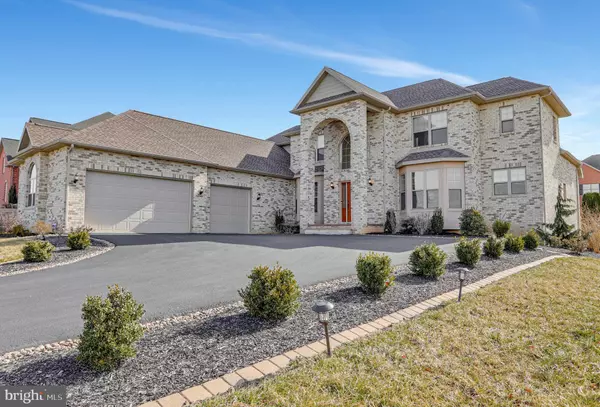For more information regarding the value of a property, please contact us for a free consultation.
Key Details
Sold Price $545,000
Property Type Single Family Home
Sub Type Detached
Listing Status Sold
Purchase Type For Sale
Square Footage 3,245 sqft
Price per Sqft $167
Subdivision Heritage Estates
MLS Listing ID PAFL178764
Sold Date 06/18/21
Style Colonial
Bedrooms 5
Full Baths 4
HOA Y/N N
Abv Grd Liv Area 3,245
Originating Board BRIGHT
Year Built 2017
Annual Tax Amount $9,485
Tax Year 2021
Lot Size 0.520 Acres
Acres 0.52
Property Description
STUNNING -- From the outside to the inside, from the top to the bottom, custom built with top of the line features. This is a home ready for entertaining and/or visiting guests. Multiple & large windows provide abundant natural lighting throughout this home. The entrance begins with a beautiful 2-story foyer w/ curved staircase plus hardwood floors and/or tile throughout the main level. This home provides for main level living w/a 1st floor primary suite plus a 1st floor guest bedroom w/attached full bath. The primary suite w/French doors to the deck, walk-in closet, primary bath w/water closet, linen closet, tiled shower, garden tub, & dual vanity w/granite. The main level also provides a two-story living area w/built-ins & gas fireplace, a study, formal dining room, laundry rm w/storage, cabinets, sink, granite & tiled floor, and access to the oversized finished three-car garage. But, the most beautiful & functional feature of this home is the "kitchen"! The kitchen is oversized w/beautiful hardwood floors, island w/bar stools, top of the line appliances (natural gas stove) & cabinets, pantry, recessed lighting, central vac under cabinets, plus extra room for a breakfast area or comfort room plus French doors to access the composite deck & a back staircase leading to the 2nd floor. With the kitchen being a primary location for most, this is a kitchen where you want to spend time. The upper level provides three bedrooms - one bedroom w/walk-in closet & full bath tile & granite, the second bedroom provides a walk-in closet & the third bedroom provides two large closets. Hall full bath provides dual vanity w/granite counter & tub shower. The basement is set w/a rough-in for a 5th full bathroom. Large unfinished area great for storage, play, or ready for your future plans. Basement w/outside entrance w/walk-up steps. The exterior is surrounded by custom landscaping, large composite deck, children's play set, and a large driveway for multiple guest parking. This home offers so much in quality & features but also offers the opportunity for your added touches. Schedule your showing today!
Location
State PA
County Franklin
Area Greencastle Boro (14508)
Zoning R1
Rooms
Other Rooms Living Room, Dining Room, Primary Bedroom, Bedroom 3, Bedroom 4, Bedroom 5, Kitchen, Basement, Foyer, Study, Laundry, Maid/Guest Quarters, Bathroom 2, Primary Bathroom
Basement Connecting Stairway, Daylight, Partial, Poured Concrete, Rough Bath Plumb, Walkout Stairs
Main Level Bedrooms 2
Interior
Interior Features Additional Stairway, Breakfast Area, Built-Ins, Carpet, Ceiling Fan(s), Central Vacuum, Chair Railings, Curved Staircase, Double/Dual Staircase, Entry Level Bedroom, Formal/Separate Dining Room, Kitchen - Island, Pantry, Primary Bath(s), Recessed Lighting, Walk-in Closet(s), Window Treatments, Wood Floors
Hot Water Natural Gas
Heating Energy Star Heating System, Forced Air
Cooling Central A/C, Ceiling Fan(s)
Equipment Built-In Microwave, Central Vacuum, Dishwasher, Disposal, Icemaker, Microwave, Oven/Range - Gas, Refrigerator, Water Heater
Fireplace Y
Appliance Built-In Microwave, Central Vacuum, Dishwasher, Disposal, Icemaker, Microwave, Oven/Range - Gas, Refrigerator, Water Heater
Heat Source Natural Gas
Laundry Main Floor
Exterior
Exterior Feature Deck(s)
Garage Additional Storage Area, Garage - Side Entry, Garage Door Opener, Oversized
Garage Spaces 3.0
Waterfront N
Water Access N
Accessibility None
Porch Deck(s)
Parking Type Attached Garage, Driveway, Off Street
Attached Garage 3
Total Parking Spaces 3
Garage Y
Building
Lot Description Landscaping
Story 3
Sewer Public Sewer
Water Public
Architectural Style Colonial
Level or Stories 3
Additional Building Above Grade
New Construction N
Schools
School District Greencastle-Antrim
Others
Senior Community No
Tax ID 08-2B03-85
Ownership Fee Simple
SqFt Source Estimated
Special Listing Condition Standard
Read Less Info
Want to know what your home might be worth? Contact us for a FREE valuation!

Our team is ready to help you sell your home for the highest possible price ASAP

Bought with Allen E Oberholzer • RE/MAX Premier Executives
Get More Information




