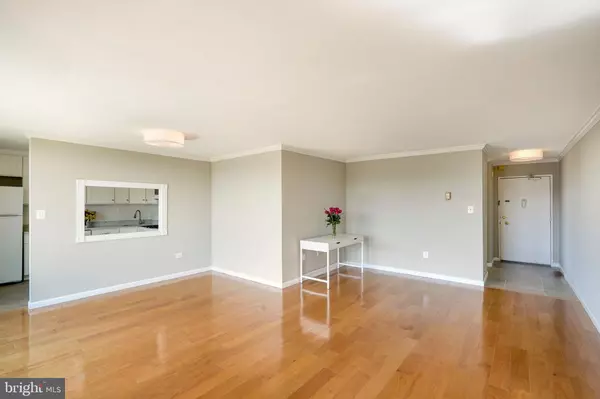For more information regarding the value of a property, please contact us for a free consultation.
Key Details
Sold Price $220,000
Property Type Condo
Sub Type Condo/Co-op
Listing Status Sold
Purchase Type For Sale
Square Footage 881 sqft
Price per Sqft $249
Subdivision The Carlton
MLS Listing ID VAAR165764
Sold Date 08/21/20
Style Traditional
Bedrooms 1
Full Baths 1
Condo Fees $694/mo
HOA Y/N N
Abv Grd Liv Area 881
Originating Board BRIGHT
Year Built 1965
Annual Tax Amount $1,879
Tax Year 2020
Property Description
Gorgeous corner unit, upper-level 1bed/1bath condo with meticulous updates. Peaceful tree-lined views of Four Mile Run from living room and bedroom. Newly finished laminate wood floors throughout, lots of light floods the spacious floor-plan. New custom-designed kitchen w/ solid wood cabinets, and quartz counters opening to dining and living space. New custom windows, closet space galore! Community amenities include pool, tennis courts, game room and gym. Pet-friendly building with 24-hour concierge available. All utilities included in condo fee (gas, electric & water). Located near major commuter routes (I-395, I-66, Rte 120), easy access to eateries, shopping, theaters, Columbia Pike and minutes from Shirlington, Pentagon, Amazon HQ2 Corridor, DC, National Airport. 1 assigned parking space.
Location
State VA
County Arlington
Zoning RA6-15
Rooms
Main Level Bedrooms 1
Interior
Interior Features Window Treatments
Hot Water Natural Gas
Heating Central
Cooling Central A/C
Equipment Built-In Microwave, Dishwasher, Refrigerator, Oven/Range - Gas
Fireplace N
Appliance Built-In Microwave, Dishwasher, Refrigerator, Oven/Range - Gas
Heat Source Central
Exterior
Parking Features Covered Parking
Garage Spaces 1.0
Parking On Site 1
Utilities Available Electric Available, Sewer Available, Water Available
Amenities Available Concierge, Convenience Store, Elevator, Exercise Room, Fitness Center, Laundry Facilities, Pool - Outdoor, Tot Lots/Playground
Water Access N
Accessibility Elevator
Total Parking Spaces 1
Garage Y
Building
Story 1
Unit Features Hi-Rise 9+ Floors
Sewer Public Sewer
Water Public
Architectural Style Traditional
Level or Stories 1
Additional Building Above Grade, Below Grade
New Construction N
Schools
Elementary Schools Barcroft
Middle Schools Kenmore
High Schools Wakefield
School District Arlington County Public Schools
Others
HOA Fee Include Air Conditioning,Common Area Maintenance,Electricity,Ext Bldg Maint,Gas,Heat,Lawn Maintenance,Parking Fee,Recreation Facility,Reserve Funds,Road Maintenance,Sewer,Trash,Water
Senior Community No
Tax ID 28-034-821
Ownership Condominium
Special Listing Condition Standard
Read Less Info
Want to know what your home might be worth? Contact us for a FREE valuation!

Our team is ready to help you sell your home for the highest possible price ASAP

Bought with Kathryn R Loughney • Compass
Get More Information



