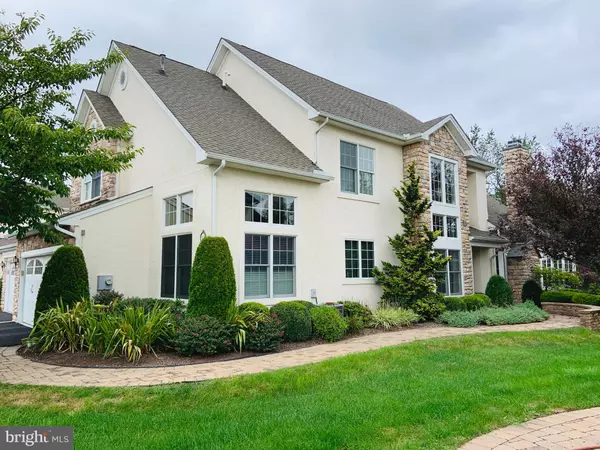For more information regarding the value of a property, please contact us for a free consultation.
Key Details
Sold Price $545,000
Property Type Townhouse
Sub Type End of Row/Townhouse
Listing Status Sold
Purchase Type For Sale
Square Footage 2,855 sqft
Price per Sqft $190
Subdivision Regency At Northam
MLS Listing ID PABU505354
Sold Date 11/19/20
Style Traditional
Bedrooms 3
Full Baths 2
Half Baths 1
HOA Fees $359/mo
HOA Y/N Y
Abv Grd Liv Area 2,855
Originating Board BRIGHT
Year Built 2005
Annual Tax Amount $7,195
Tax Year 2020
Lot Size 7,266 Sqft
Acres 0.17
Lot Dimensions 40.00 x 135.00
Property Description
Welcome to Regency at Northampton a vibrant active adult community located just a short commute to NJ, Center City Phila & NY. This striking end unit carriage home, the Bristol, greets you with the custom paver walkway to the front entrance. Enter into the main living area with soaring vaulted ceilings and cherry engineered hardwood flooring. The living room features a gas fireplace with double French doors leading to the spacious, light-filled, vaulted ceiling Sun Room. The adjacent dining room features a wall of windows and a dramatic curved staircase. The kitchen hosts a large island, upgraded cherry cabinetry, granite counters, custom tile backsplash, SS appliances, gas cook top and double wall ovens and is adjacent to the sunny breakfast room. Abundant storage in the walk-in pantry. The first floor Master Suite features two walk-in-closets and offers an en-suite bath with double vanities, jetted tub and frameless glass stall shower. A powder room and laundry room complete this level. The second floor features a loft that can be used as a den, reading area, office or use your imagination! Two additional bedrooms and a full bath with double vanity and tub/shower round out this level. Lush landscaping offers privacy while enjoying the great outdoors on the custom two tier paver patio. Added custom features include a central vacuum system and energy efficient ductless heating and cooling in the sun room. Two car garage. Enjoy all the amenities that Regency has to offer...Clubhouse with community and fitness rooms, billiard room, outdoor pool, bocce court, horseshoe court and walking trails that meander throughout the community. All room sizes are taken from the original floor plan and are approximate. Stucco has been remediated by Toll Bros. Report is attached. Video/Virtual Tour attached. Square footage is approximate.
Location
State PA
County Bucks
Area Northampton Twp (10131)
Zoning R1
Rooms
Other Rooms Living Room, Dining Room, Primary Bedroom, Bedroom 2, Bedroom 3, Kitchen, Breakfast Room, Sun/Florida Room, Laundry, Loft, Primary Bathroom, Half Bath
Main Level Bedrooms 1
Interior
Interior Features Central Vacuum, Curved Staircase, Pantry, Walk-in Closet(s)
Hot Water Natural Gas
Cooling Central A/C
Fireplaces Number 1
Equipment Built-In Microwave, Disposal, Dishwasher, Oven - Double, Oven - Wall
Fireplace Y
Appliance Built-In Microwave, Disposal, Dishwasher, Oven - Double, Oven - Wall
Heat Source Natural Gas
Laundry Main Floor
Exterior
Exterior Feature Patio(s)
Parking Features Garage - Front Entry, Garage Door Opener, Inside Access
Garage Spaces 2.0
Amenities Available Billiard Room, Club House, Fitness Center, Game Room, Jog/Walk Path, Pool - Outdoor
Water Access N
Roof Type Architectural Shingle
Accessibility None
Porch Patio(s)
Attached Garage 2
Total Parking Spaces 2
Garage Y
Building
Lot Description Backs - Open Common Area
Story 2
Sewer Public Sewer
Water Public
Architectural Style Traditional
Level or Stories 2
Additional Building Above Grade, Below Grade
New Construction N
Schools
School District Council Rock
Others
Pets Allowed Y
HOA Fee Include Common Area Maintenance,Lawn Maintenance,Snow Removal,Ext Bldg Maint,Health Club,Pool(s)
Senior Community Yes
Age Restriction 55
Tax ID 31-061-148
Ownership Fee Simple
SqFt Source Assessor
Acceptable Financing Cash, Conventional
Listing Terms Cash, Conventional
Financing Cash,Conventional
Special Listing Condition Standard
Pets Description Number Limit
Read Less Info
Want to know what your home might be worth? Contact us for a FREE valuation!

Our team is ready to help you sell your home for the highest possible price ASAP

Bought with Mark Sherman • RE/MAX One Realty
Get More Information




