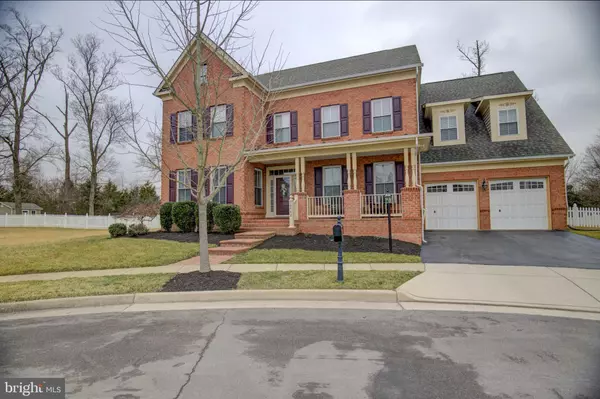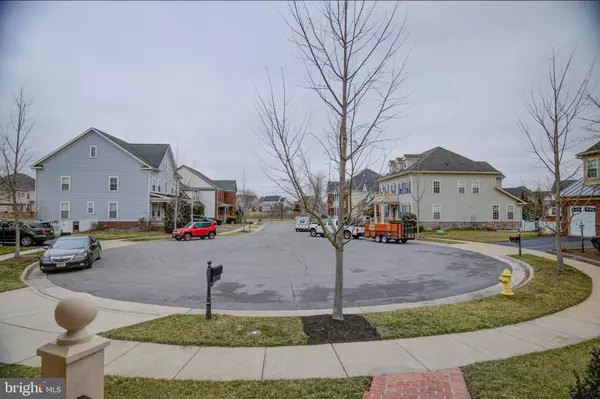For more information regarding the value of a property, please contact us for a free consultation.
Key Details
Sold Price $777,000
Property Type Single Family Home
Sub Type Detached
Listing Status Sold
Purchase Type For Sale
Square Footage 6,039 sqft
Price per Sqft $128
Subdivision New Bristow Village
MLS Listing ID VAPW517436
Sold Date 05/10/21
Style Colonial
Bedrooms 5
Full Baths 4
Half Baths 1
HOA Fees $117/mo
HOA Y/N Y
Abv Grd Liv Area 4,214
Originating Board BRIGHT
Year Built 2005
Annual Tax Amount $7,425
Tax Year 2021
Lot Size 0.432 Acres
Acres 0.43
Property Description
Discover the Estate Series at New Bristow Village. This Exquisite Home features over 6000 square feet and is perfectly sited on .43 Acres at the Key of the Cut de Sac. Open, yet classic floor plan with 5 Bedrooms and 4 1/2 Baths. The well appointed kitchen revolves around the granite topped gathering island. Customized cabinets with plenty of drawers and pullout trays to store all the gadgets and cookware accessories. Walk In Pantry and upgraded stainless steel appliances. Light-filled Family Room with a Bright window wall, Built-In cabinetry and a two-sided gas fireplace which form the focal points here. Two story living room with a catwalk overlook and featuring a gas fireplace is a showplace. The Dining Room offers a butler's pantry and features beautiful crown and chair moldings. You can work from home with ease or set up a home classroom for virtual schooling with the Study at the front of the home. The upper level offers 4 spacious bedrooms including an incredible primary bedroom suite finished with En suite bathroom , walk in closet with large dressing area and a relaxing sitting area. The 2 secondary bedrooms feature a Jack and Jill Bathroom. An additional Bedroom/Bathroom are located at the rear of the home's upper level. The Laundry Center is conveniently located on the Bedroom level and the High Efficiency, newer front load Washer and Dryer (2020) will convey. The lower level is enhanced by a large recreation/game room with a gas fireplace and wet bar. A friendly card game, or preview the latest movie all in the comfort of your home. Of course there is a fitness room which offers space for your workout or create a yoga/pilates studio. A private bedroom and full bath will make an excellent space for your guests. A Den provides terrific , EZ access storage space. Stepping outside you will appreciate the low maintenance exterior and the freestanding spacious storage shed . But most of all the VIEW. This home backs to woods and then the spectacular view of open landscape. You will love that relaxing feeling as the sun sets. Fenced rear yard will allow the pets to run and play. The four car garage and driveway provide parking for owner and guests alike. The quality storage center in the garage will convey. Radon Mitigation system and battery back up sump pump are in place. This property is in excellent condition with newer designer paint, newer roof (2017) and young HVAC. We welcome you to our open house Saturday, April 3rd from 12-2 p.m. Be the first to Tour!
Location
State VA
County Prince William
Zoning PMR
Rooms
Other Rooms Living Room, Dining Room, Primary Bedroom, Bedroom 2, Bedroom 3, Bedroom 4, Bedroom 5, Kitchen, Family Room, Den, Laundry, Office, Recreation Room, Media Room, Bathroom 2, Bathroom 3, Primary Bathroom, Half Bath
Basement Fully Finished, Outside Entrance, Rear Entrance, Sump Pump, Walkout Stairs
Interior
Interior Features Bar, Butlers Pantry, Carpet, Ceiling Fan(s), Chair Railings, Crown Moldings, Dining Area, Family Room Off Kitchen, Floor Plan - Open, Formal/Separate Dining Room, Kitchen - Eat-In, Kitchen - Gourmet, Kitchen - Island, Kitchen - Table Space, Pantry, Primary Bath(s), Recessed Lighting, Soaking Tub, Tub Shower, Walk-in Closet(s), Wet/Dry Bar, Wood Floors, Built-Ins
Hot Water Natural Gas
Heating Forced Air
Cooling Ceiling Fan(s), Zoned, Central A/C
Flooring Hardwood, Carpet, Ceramic Tile
Fireplaces Number 2
Fireplaces Type Double Sided, Gas/Propane, Mantel(s)
Equipment Built-In Microwave, Cooktop, Dishwasher, Disposal, Dryer, Exhaust Fan, Icemaker, Oven - Wall, Range Hood, Refrigerator, Stainless Steel Appliances, Washer, Washer - Front Loading
Fireplace Y
Appliance Built-In Microwave, Cooktop, Dishwasher, Disposal, Dryer, Exhaust Fan, Icemaker, Oven - Wall, Range Hood, Refrigerator, Stainless Steel Appliances, Washer, Washer - Front Loading
Heat Source Natural Gas
Laundry Upper Floor
Exterior
Exterior Feature Patio(s)
Garage Additional Storage Area, Garage - Front Entry, Garage Door Opener, Inside Access, Oversized
Garage Spaces 6.0
Fence Rear, Picket
Amenities Available Basketball Courts, Common Grounds, Community Center, Jog/Walk Path, Pool - Outdoor, Swimming Pool, Tennis Courts, Tot Lots/Playground, Lake
Waterfront N
Water Access N
View Garden/Lawn, Trees/Woods, Pasture
Accessibility None
Porch Patio(s)
Attached Garage 4
Total Parking Spaces 6
Garage Y
Building
Lot Description Backs to Trees, Backs - Open Common Area, Cul-de-sac, Level, Rear Yard
Story 3
Sewer Public Sewer
Water Public
Architectural Style Colonial
Level or Stories 3
Additional Building Above Grade, Below Grade
New Construction N
Schools
Elementary Schools T Clay Wood
Middle Schools Marsteller
High Schools Brentsville District
School District Prince William County Public Schools
Others
HOA Fee Include Trash,Snow Removal,Pool(s),Management,Common Area Maintenance
Senior Community No
Tax ID 7594-26-7352
Ownership Fee Simple
SqFt Source Assessor
Acceptable Financing Conventional, FHA, Cash, VA
Listing Terms Conventional, FHA, Cash, VA
Financing Conventional,FHA,Cash,VA
Special Listing Condition Standard
Read Less Info
Want to know what your home might be worth? Contact us for a FREE valuation!

Our team is ready to help you sell your home for the highest possible price ASAP

Bought with Areeb Fayyaz • Redfin Corporation
Get More Information




