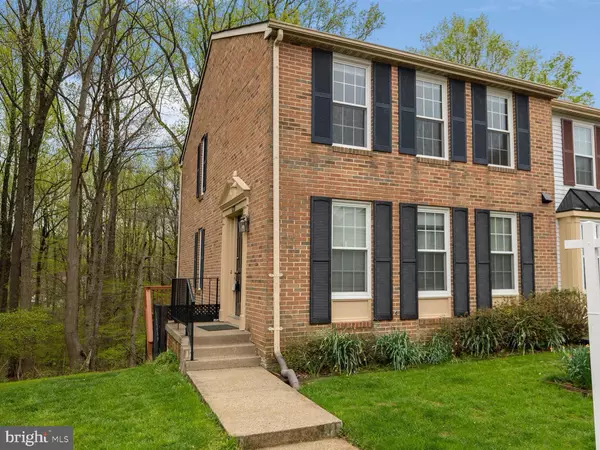For more information regarding the value of a property, please contact us for a free consultation.
Key Details
Sold Price $490,000
Property Type Townhouse
Sub Type End of Row/Townhouse
Listing Status Sold
Purchase Type For Sale
Square Footage 2,040 sqft
Price per Sqft $240
Subdivision Park Summit Codm
MLS Listing ID MDMC2046086
Sold Date 05/25/22
Style Colonial
Bedrooms 3
Full Baths 3
Half Baths 1
HOA Fees $96/mo
HOA Y/N Y
Abv Grd Liv Area 1,360
Originating Board BRIGHT
Year Built 1989
Annual Tax Amount $4,282
Tax Year 2021
Lot Size 4,173 Sqft
Acres 0.1
Property Description
Welcome to this conveniently located townhouse with easy access to I-270 and the ICC! This updated end unit with a side yard, backs to parkland providing privacy, walking paths, and lovely wooded views. This move-in ready home offers an open floor-plan with over 2000 sqft of living space. In it you will find fresh paint, beautiful hardwood floors, a spacious living room, a formal dining room and an updated eat-in kitchen with stainless steel appliances and granite counters. On the upper level are 3 spacious bedrooms along with 2 updated full baths. The lower level the home offers a large recreation room with a wet bar that's perfect for entertaining! Plus a full bath, a utility room with laundry and built-in shelves for storage and it walks out to peaceful backyard deck and patio. In addition, the neighborhood offers you a community pool, tennis courts, tot lots, and a direct path to Malcolm King Park! With easy access to public transportation, I-270 and the ICC as well as shopping and dining in the Kentlands or Crown/RIO this home has it all. Come see it and make it yours!
Location
State MD
County Montgomery
Zoning R20
Rooms
Other Rooms Dining Room, Primary Bedroom, Bedroom 2, Bedroom 3, Kitchen, Family Room, Basement, Foyer, Recreation Room, Utility Room, Primary Bathroom, Full Bath, Half Bath
Basement Connecting Stairway, Daylight, Partial, Fully Finished, Heated, Improved, Interior Access, Rear Entrance, Shelving, Walkout Level, Windows
Interior
Interior Features Breakfast Area, Built-Ins, Carpet, Combination Dining/Living, Dining Area, Floor Plan - Open, Formal/Separate Dining Room, Kitchen - Eat-In, Kitchen - Table Space, Primary Bath(s), Stall Shower, Tub Shower, Upgraded Countertops, Wet/Dry Bar
Hot Water Natural Gas
Heating Forced Air, Central
Cooling Central A/C
Flooring Solid Hardwood, Carpet, Ceramic Tile
Equipment Built-In Microwave, Dishwasher, Disposal, Dryer, Oven/Range - Electric, Refrigerator, Stainless Steel Appliances, Washer, Water Heater
Fireplace N
Appliance Built-In Microwave, Dishwasher, Disposal, Dryer, Oven/Range - Electric, Refrigerator, Stainless Steel Appliances, Washer, Water Heater
Heat Source Natural Gas
Laundry Basement
Exterior
Utilities Available Cable TV Available, Electric Available, Phone Available, Sewer Available, Water Available
Amenities Available Pool - Outdoor, Tot Lots/Playground, Common Grounds, Jog/Walk Path, Tennis Courts
Water Access N
View Trees/Woods, Street
Roof Type Shingle
Accessibility None
Garage N
Building
Lot Description Corner, Backs to Trees, Front Yard, Landscaping, Rear Yard, SideYard(s), Trees/Wooded
Story 3
Foundation Concrete Perimeter
Sewer Public Sewer
Water Public
Architectural Style Colonial
Level or Stories 3
Additional Building Above Grade, Below Grade
Structure Type Dry Wall
New Construction N
Schools
Elementary Schools Fields Road
Middle Schools Ridgeview
High Schools Quince Orchard
School District Montgomery County Public Schools
Others
HOA Fee Include Common Area Maintenance,Management,Pool(s),Road Maintenance,Snow Removal,Trash
Senior Community No
Tax ID 160902704834
Ownership Fee Simple
SqFt Source Assessor
Special Listing Condition Standard
Read Less Info
Want to know what your home might be worth? Contact us for a FREE valuation!

Our team is ready to help you sell your home for the highest possible price ASAP

Bought with Sharon R Gross • Long & Foster Real Estate, Inc.
Get More Information



