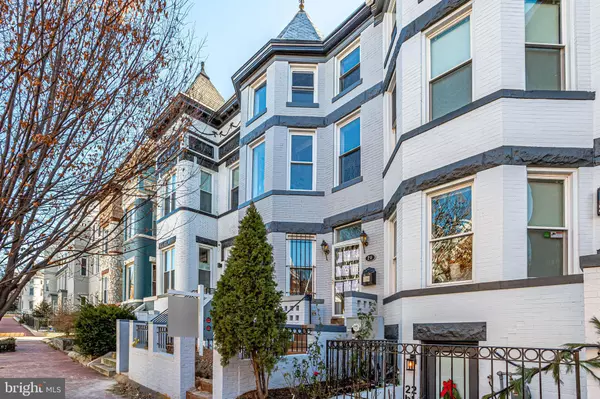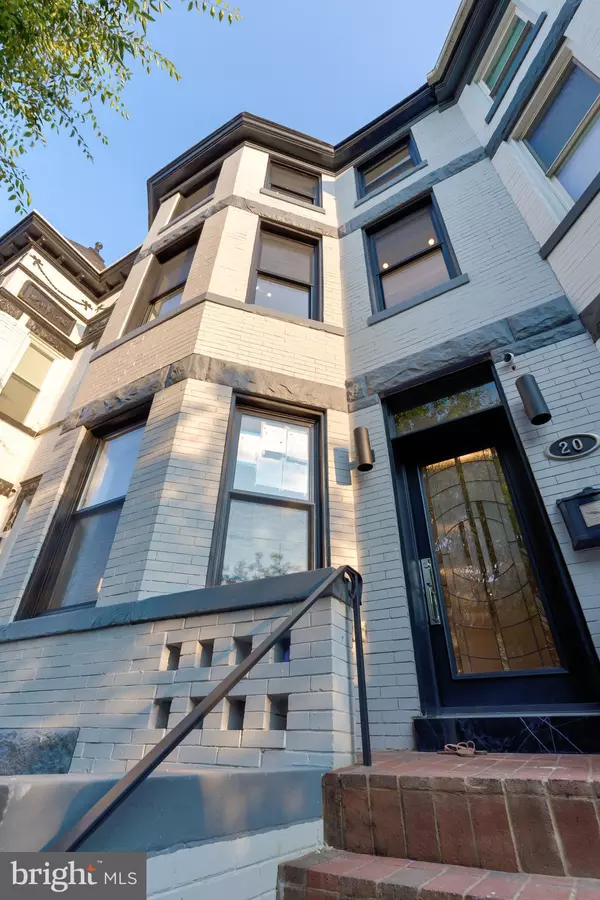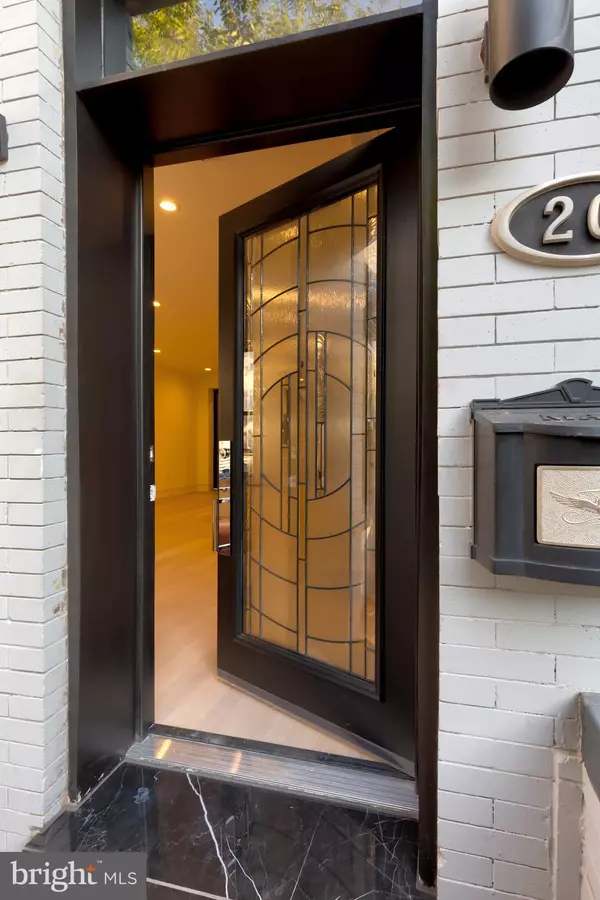For more information regarding the value of a property, please contact us for a free consultation.
Key Details
Sold Price $1,510,000
Property Type Townhouse
Sub Type Interior Row/Townhouse
Listing Status Sold
Purchase Type For Sale
Square Footage 3,444 sqft
Price per Sqft $438
Subdivision Bloomingdale
MLS Listing ID DCDC460720
Sold Date 12/29/20
Style Victorian
Bedrooms 5
Full Baths 4
Half Baths 1
HOA Y/N N
Abv Grd Liv Area 2,391
Originating Board BRIGHT
Year Built 1895
Annual Tax Amount $8,577
Tax Year 2020
Lot Size 1,688 Sqft
Acres 0.04
Property Description
ONE OF A KIND, this rare home exudes Excellence - Exceptional Design - Impeccable Architectural Precision. A seamless Modern Luxury Design throughout this truly unique home by Djuric Group! This Distinctive Victorian row is exceedingly generous in its 3,444 SqFt living space - this is a MUST SEE! Numerous Elegant Features: Trim-Less Solid Core 8 ft Doors, Flush Baseboards, Concealed Hinges, Luxury High-End Custom Features Throughout, Stosa Italian Kitchen Cabinets, Seamless Gaggenau Panel Ready Appliances, Italian Marble in Bathrooms, High Ceilings, Expansive & Open concept Living Areas, this Designer home incorporates the finest materials available, Nearly Top to Bottom Windows, 12 Ft Sliding Glass Door, Custom Stained White Oak Hardwood on Main Level and Upstairs! Outdoor features 2 Balconies, Private Parking in the Back with Electric Car Charger, Very Large 2 Level Rooftop Deck, with Amazing Skyline View of DC! In addition to the main home there is a Legally Separated Downstairs Unit Large 2 Bedroom 2 Bath Prefect for Rental or in-law suite with Separate CofO. More Photos Coming Soon!
Location
State DC
County Washington
Zoning R4
Rooms
Other Rooms Living Room, Dining Room, Primary Bedroom, Bedroom 2, Bedroom 3, Kitchen, Primary Bathroom, Full Bath
Basement Fully Finished, Walkout Level, Rear Entrance, Front Entrance, Outside Entrance, English
Interior
Interior Features 2nd Kitchen, Attic
Hot Water Natural Gas
Heating Central
Cooling Central A/C
Fireplace N
Heat Source Natural Gas
Exterior
Exterior Feature Balcony, Balconies- Multiple, Deck(s), Roof
Garage Spaces 2.0
Water Access N
Accessibility None
Porch Balcony, Balconies- Multiple, Deck(s), Roof
Total Parking Spaces 2
Garage N
Building
Story 3
Sewer Public Sewer
Water Public
Architectural Style Victorian
Level or Stories 3
Additional Building Above Grade, Below Grade
New Construction Y
Schools
Elementary Schools Langley
Middle Schools Langley Elementary School
High Schools Dunbar Senior
School District District Of Columbia Public Schools
Others
Senior Community No
Tax ID 3106//0116
Ownership Fee Simple
SqFt Source Assessor
Special Listing Condition Standard
Read Less Info
Want to know what your home might be worth? Contact us for a FREE valuation!

Our team is ready to help you sell your home for the highest possible price ASAP

Bought with Margaret M. Babbington • Compass
Get More Information




