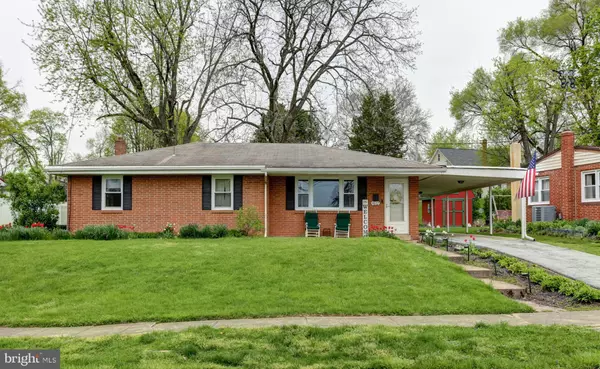For more information regarding the value of a property, please contact us for a free consultation.
Key Details
Sold Price $260,000
Property Type Single Family Home
Sub Type Detached
Listing Status Sold
Purchase Type For Sale
Square Footage 1,276 sqft
Price per Sqft $203
Subdivision None Available
MLS Listing ID PACB2009372
Sold Date 06/06/22
Style Ranch/Rambler
Bedrooms 4
Full Baths 1
Half Baths 1
HOA Y/N N
Abv Grd Liv Area 1,276
Originating Board BRIGHT
Year Built 1960
Annual Tax Amount $3,081
Tax Year 2021
Lot Size 10,019 Sqft
Acres 0.23
Property Description
Dont miss your chance to own this meticulously maintained 4-bedroom rancher conveniently located in the Cedar Run Village neighborhood of Camp Hill. Situated on a quiet, cul-de-sac in the West Shore School District, this beautiful home offers multiple indoor and outdoor entertaining spaces. Gorgeous, original hardwoods greet you when you step into this inviting space and grace much of the main floor of the home. Your updated, eat-in kitchen comes complete with stainless steel appliances, on-trend white cabinets, and gas cooking. Your spacious primary suite features a walk-in closet and a convenient half bath ensuite. With three additional bedrooms all with generously sized closets, there is plenty of space for everyone. Enjoy the great outdoors? Youll love the level backyard which is a great place to host a cookout and safely let the kids/pets run and play. Your covered back patio is conveniently located right off the kitchen, and is sure to be your go-to place to entertain your family and friends. Your partially finished basement spans the entire length of the house and boasts plenty of storage as well as multiple spaces for a media room, office, craft room, man-cave or more. The location of this property cant be beat with quick proximity to plenty of shopping and amenities, as well as easy access to 11/15, I83 and PA Turnpike. If a spacious rancher in an ideal location is what you seek, then this is the ONE for YOU. Schedule your showing today!
Location
State PA
County Cumberland
Area Lower Allen Twp (14413)
Zoning RESIDENTIAL
Rooms
Basement Full, Partially Finished
Main Level Bedrooms 4
Interior
Interior Features Ceiling Fan(s), Dining Area, Recessed Lighting, Walk-in Closet(s), Carpet, Wood Floors
Hot Water Natural Gas
Heating Forced Air
Cooling Central A/C
Flooring Carpet, Hardwood
Equipment Dishwasher, Oven/Range - Gas, Refrigerator, Stainless Steel Appliances
Appliance Dishwasher, Oven/Range - Gas, Refrigerator, Stainless Steel Appliances
Heat Source Natural Gas
Exterior
Exterior Feature Patio(s)
Garage Spaces 2.0
Waterfront N
Water Access N
Accessibility None
Porch Patio(s)
Parking Type Attached Carport
Total Parking Spaces 2
Garage N
Building
Story 1
Foundation Slab
Sewer Public Sewer
Water Public
Architectural Style Ranch/Rambler
Level or Stories 1
Additional Building Above Grade, Below Grade
New Construction N
Schools
High Schools Cedar Cliff
School District West Shore
Others
Senior Community No
Tax ID 13-24-0797-220
Ownership Fee Simple
SqFt Source Assessor
Acceptable Financing Cash, Conventional, FHA, VA
Listing Terms Cash, Conventional, FHA, VA
Financing Cash,Conventional,FHA,VA
Special Listing Condition Standard
Read Less Info
Want to know what your home might be worth? Contact us for a FREE valuation!

Our team is ready to help you sell your home for the highest possible price ASAP

Bought with Wendell Hoover • Iron Valley Real Estate of Central PA
Get More Information




