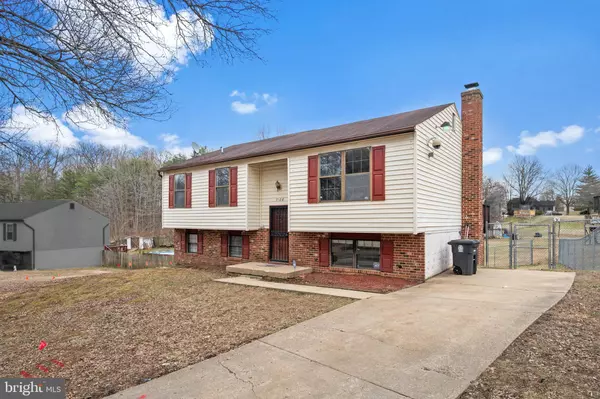For more information regarding the value of a property, please contact us for a free consultation.
Key Details
Sold Price $384,000
Property Type Single Family Home
Sub Type Detached
Listing Status Sold
Purchase Type For Sale
Square Footage 2,048 sqft
Price per Sqft $187
Subdivision Stonegate
MLS Listing ID MDPG2032338
Sold Date 03/31/22
Style Split Foyer
Bedrooms 4
Full Baths 2
Half Baths 1
HOA Y/N N
Abv Grd Liv Area 1,024
Originating Board BRIGHT
Year Built 1983
Annual Tax Amount $4,026
Tax Year 2020
Lot Size 0.315 Acres
Acres 0.32
Property Description
Welcome to your new home, located in the beautiful community of Stonegate in Fort Washington, Maryland.
Location is everything, and with this home residing only minutes away from the National Harbor, Alexandria, Va, and Washington D.C., it truly offers it all. Your new home features 4 bedrooms, 2.5 bathrooms, and a 2nd kitchen situated over 2,048 square feet.
Entering the home, a spacious foyer greets you with stairs that will lead you up to the home's main level and right into your living room. Your new living room is spacious and features gorgeous crown molding detail, as well as gleaming hardwood flooring that flows beautifully into your formal dining room. The formal dining room features a ceiling fan and direct access to your rear deck. It's the perfect space for family meals and entertaining guests. Your rear deck is great for summertime BBQs, as well as morning cups of coffee. It's certain to serve you well for years to come.
The home's main level features your primary bedroom, 2 additional bedrooms, and one full bathroom. Your primary bedroom is spacious with an ensuite bathroom and a closet. The other two bedrooms are large, and each offers its own closet.
Let your excitement for the lower level of the home run wild as this fully finished, walk-out basement is waiting for your ideas. This level has everything to offer, including a recreation room with a gorgeous brick fireplace, a 2nd kitchen, your 4th bedroom, a den, one full bathroom, laundry room, and excellent storage capabilities. This levelof the home is an excellent opportunity for additional income, or as an in law suite!
Every aspect of this home has been carefully thought out and lovingly maintained. This home must be seen in person to appreciate all its beauty and charm.
Look no further; you are home!
Location
State MD
County Prince Georges
Zoning R80
Direction Northwest
Rooms
Other Rooms Living Room, Dining Room, Primary Bedroom, Bedroom 2, Bedroom 3, Bedroom 4, Kitchen, Den, Laundry, Recreation Room, Bathroom 1, Bathroom 2, Half Bath
Basement Daylight, Full, Connecting Stairway, Full, Interior Access, Windows, Other, Fully Finished, Heated, Improved, Outside Entrance, Rear Entrance, Walkout Level
Main Level Bedrooms 3
Interior
Interior Features Combination Dining/Living, Floor Plan - Traditional, Tub Shower, Upgraded Countertops, Wood Floors, Other, Ceiling Fan(s), Crown Moldings, Floor Plan - Open, Formal/Separate Dining Room, Kitchen - Gourmet, Recessed Lighting, Window Treatments
Hot Water Electric
Heating Heat Pump(s)
Cooling Central A/C, Ceiling Fan(s)
Flooring Ceramic Tile, Wood
Fireplaces Number 1
Fireplaces Type Brick, Fireplace - Glass Doors, Mantel(s)
Equipment Dishwasher, Disposal, Built-In Microwave, Water Heater, Stainless Steel Appliances, Refrigerator, Oven/Range - Electric, Washer, Dryer
Furnishings No
Fireplace Y
Appliance Dishwasher, Disposal, Built-In Microwave, Water Heater, Stainless Steel Appliances, Refrigerator, Oven/Range - Electric, Washer, Dryer
Heat Source Electric
Laundry Has Laundry, Dryer In Unit, Washer In Unit
Exterior
Exterior Feature Deck(s)
Garage Spaces 2.0
Fence Chain Link, Fully, Rear
Utilities Available Cable TV Available, Electric Available, Natural Gas Available, Phone Available, Sewer Available, Water Available
Amenities Available None
Water Access N
View Garden/Lawn, Street
Roof Type Composite,Shingle
Street Surface Black Top
Accessibility None
Porch Deck(s)
Road Frontage City/County
Total Parking Spaces 2
Garage N
Building
Lot Description Front Yard, Interior, Level, Rear Yard, SideYard(s)
Story 2
Foundation Brick/Mortar, Concrete Perimeter
Sewer Public Sewer
Water Public
Architectural Style Split Foyer
Level or Stories 2
Additional Building Above Grade, Below Grade
Structure Type Dry Wall
New Construction N
Schools
Elementary Schools Avalon
Middle Schools Isaac J. Gourdine
High Schools Crossland
School District Prince George'S County Public Schools
Others
Pets Allowed Y
HOA Fee Include None
Senior Community No
Tax ID 17121341338
Ownership Fee Simple
SqFt Source Assessor
Security Features Main Entrance Lock
Acceptable Financing Cash, Conventional, FHA, VA
Horse Property N
Listing Terms Cash, Conventional, FHA, VA
Financing Cash,Conventional,FHA,VA
Special Listing Condition Standard
Pets Allowed Case by Case Basis
Read Less Info
Want to know what your home might be worth? Contact us for a FREE valuation!

Our team is ready to help you sell your home for the highest possible price ASAP

Bought with Delaney C Colbert • EXP Realty, LLC
Get More Information



